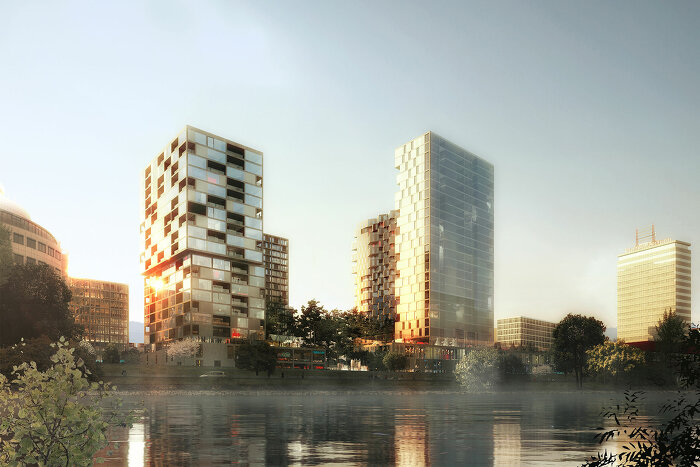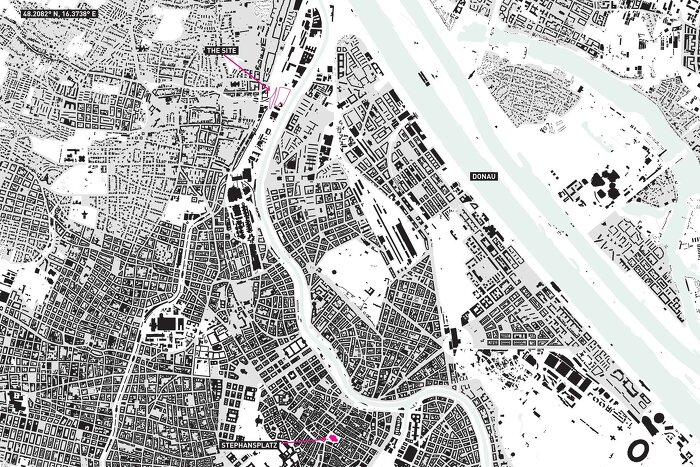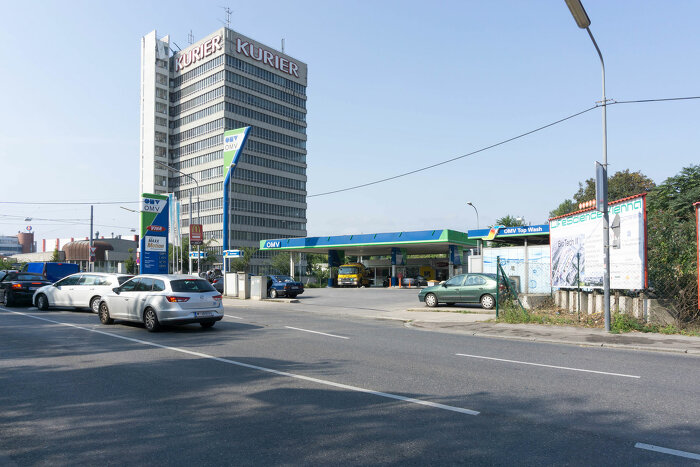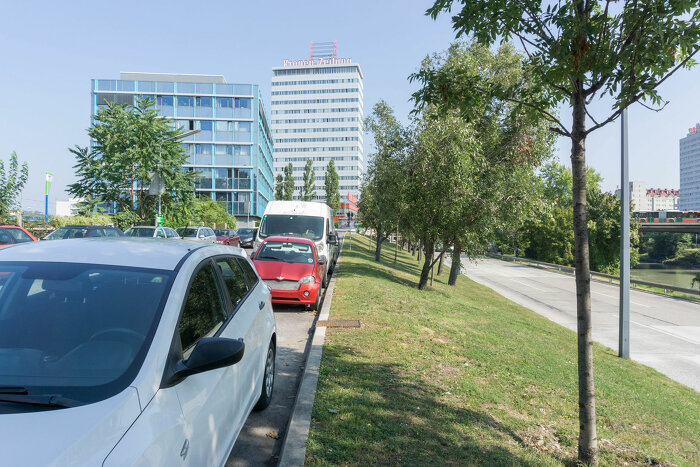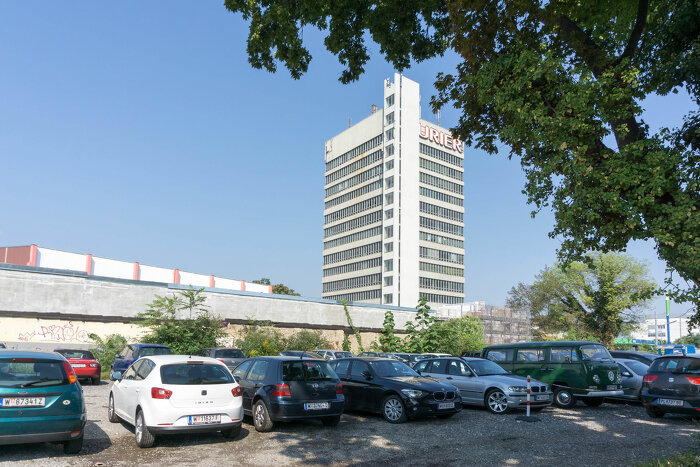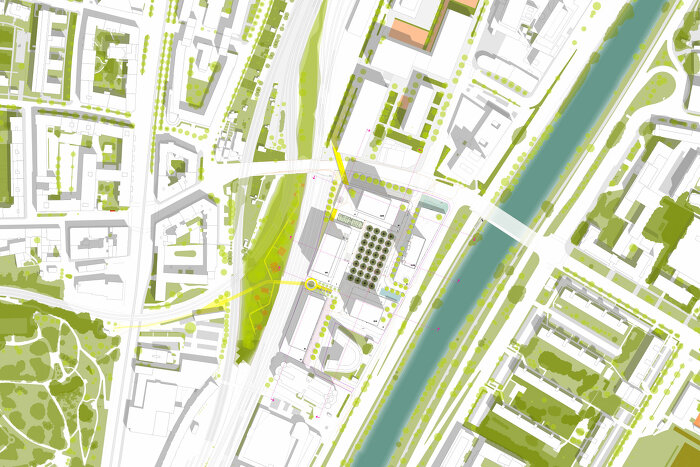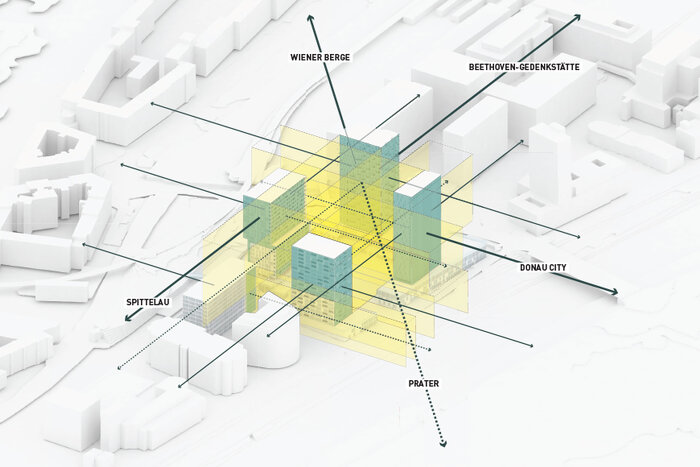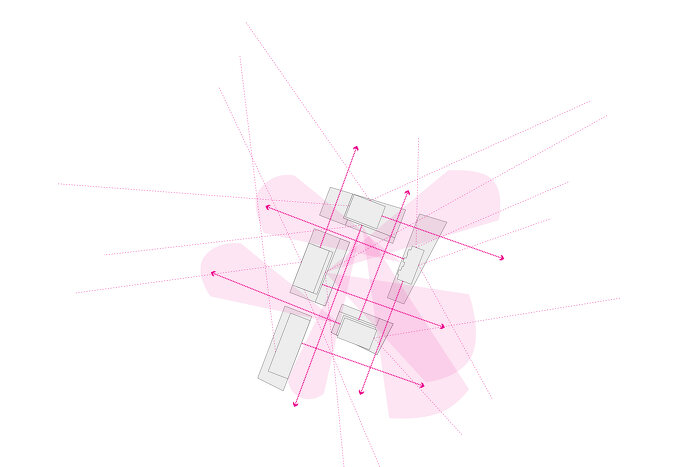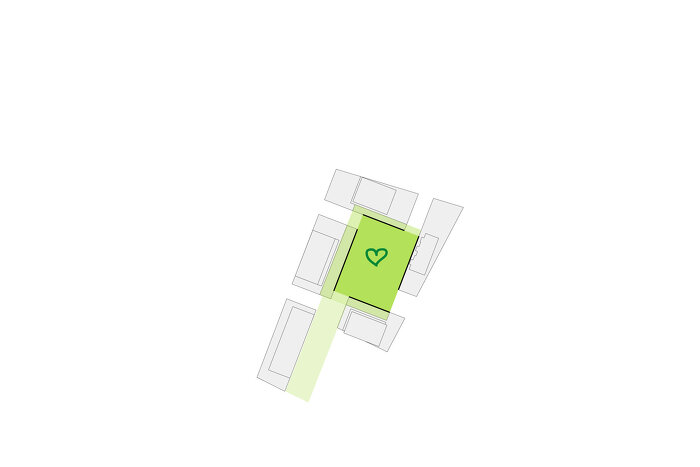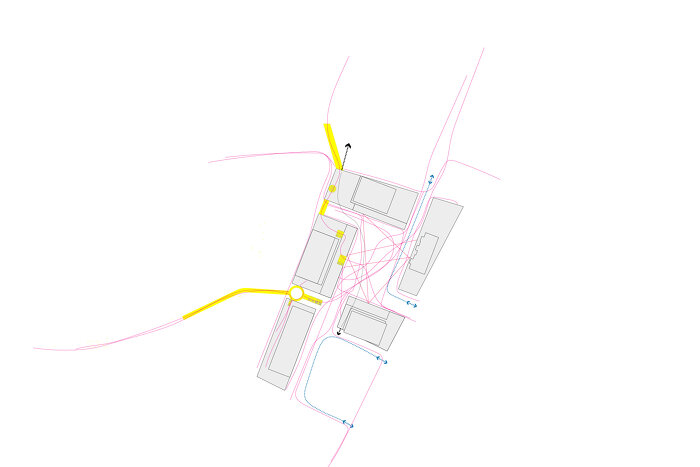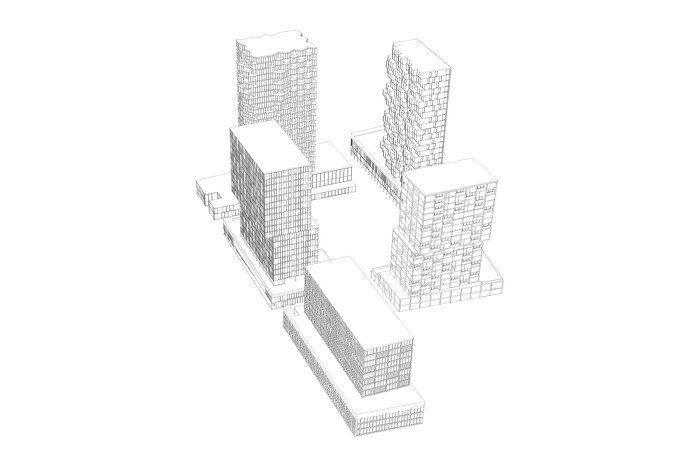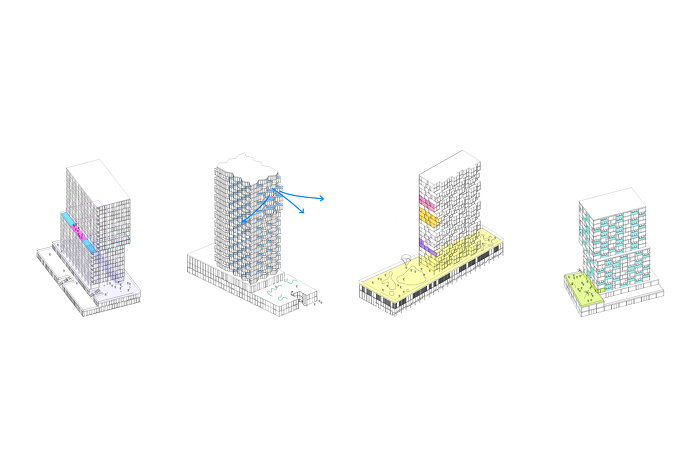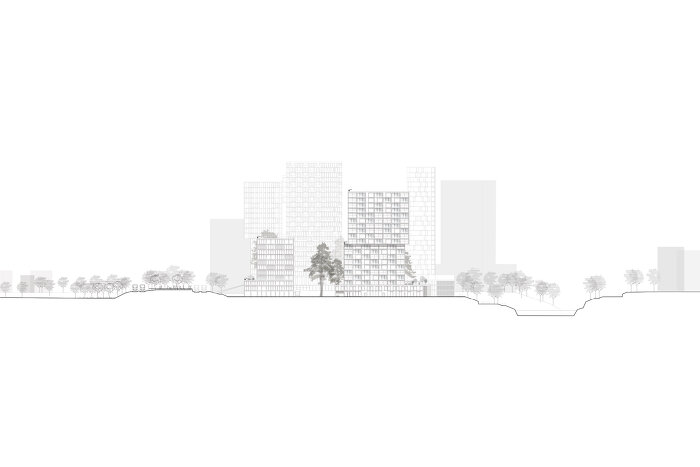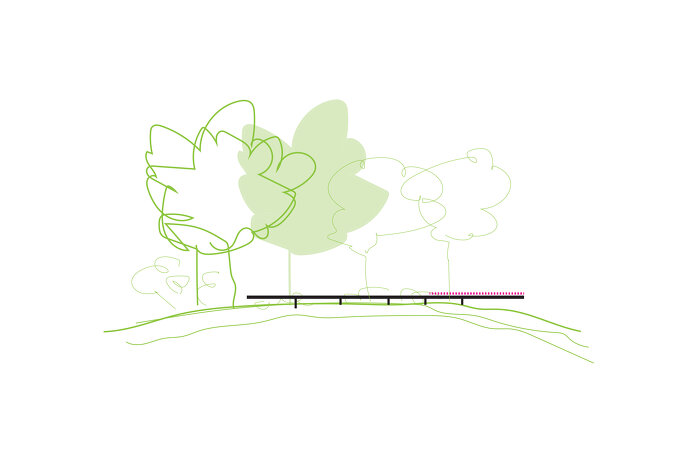Hofterrassen
Masterplan
Urban large-scale forms, micro-neighborhoods, networks, noise protection and local connections characterize the guidelines for the planning of the Hofterrassen, in the vicinity of the Danube Canal landscape and the campus of the University. By combining the required programs with open spaces in relation to the different qualities of the building sites, highly specific and distinctive architecture is developed for this location. The skyscrapers and pedestals are concentrated around the edge of the property so that a large central square is created. As a finalist, COBE Berlin was invited to participate in the 2nd phase of the competition.
- Address:
- Vienna, Austria
