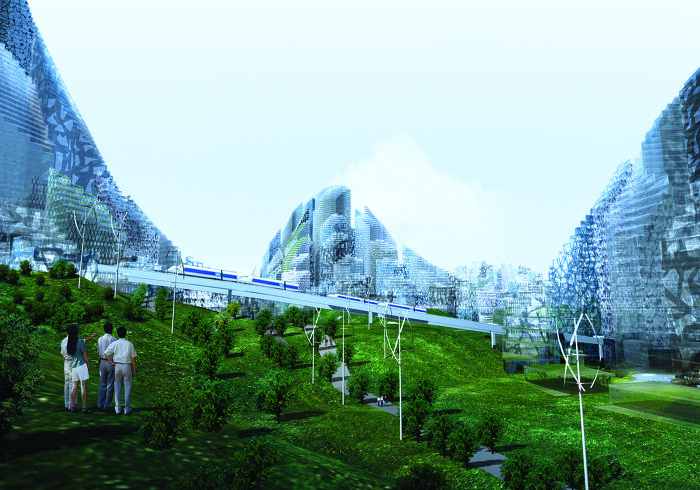Generating citywide street cross-sections using aerial LiDAR and detailed street plan
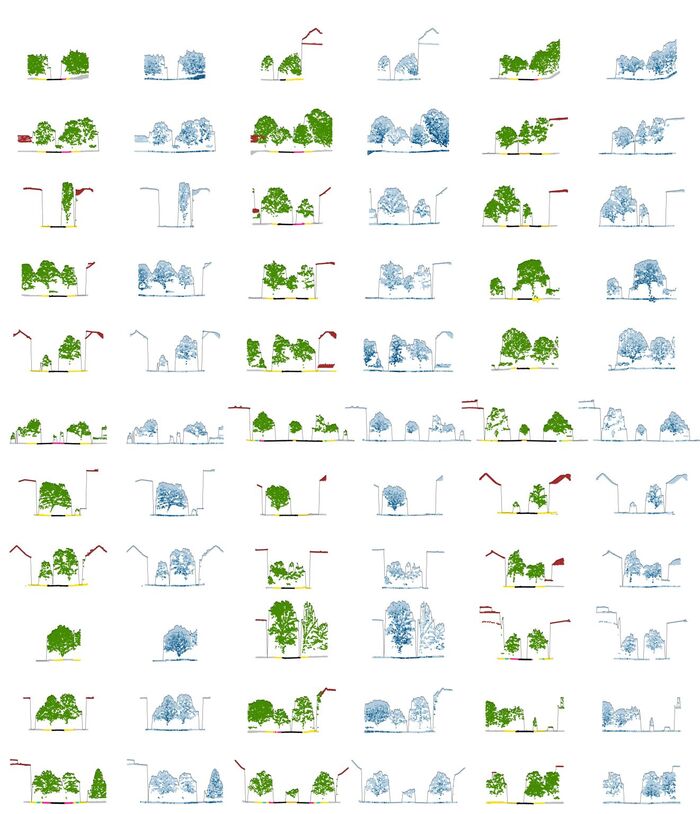
Book Chapter: The Open City Concept
Evidence from Berlin
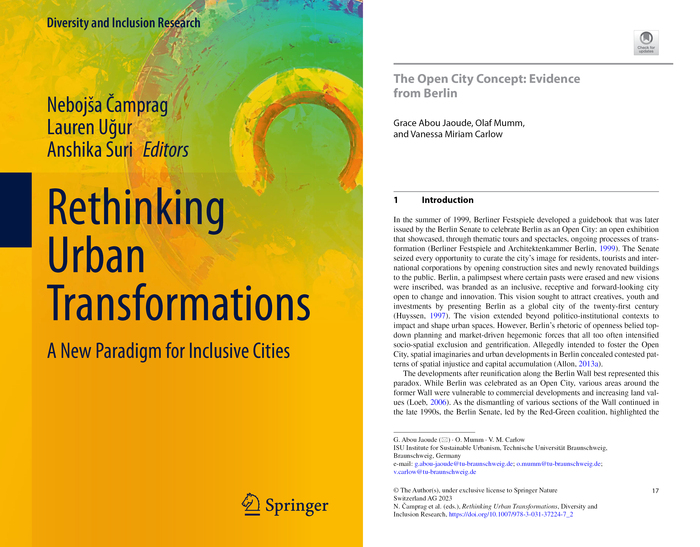
Lecture: Pleasant Roads, Sustainable Cities
For the Reclamation of the City-Street as a Space for all!
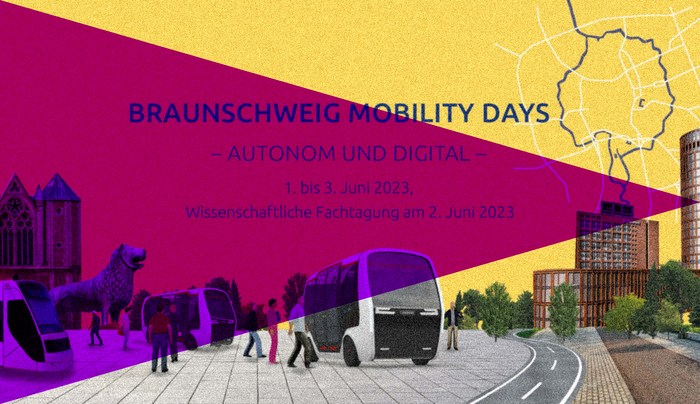
Future City Conference 2023
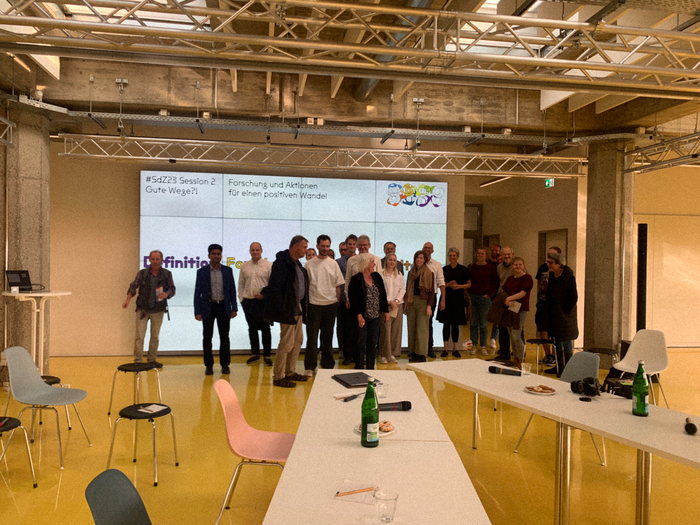
Liveable City - 28 x Urban Development in Denmark
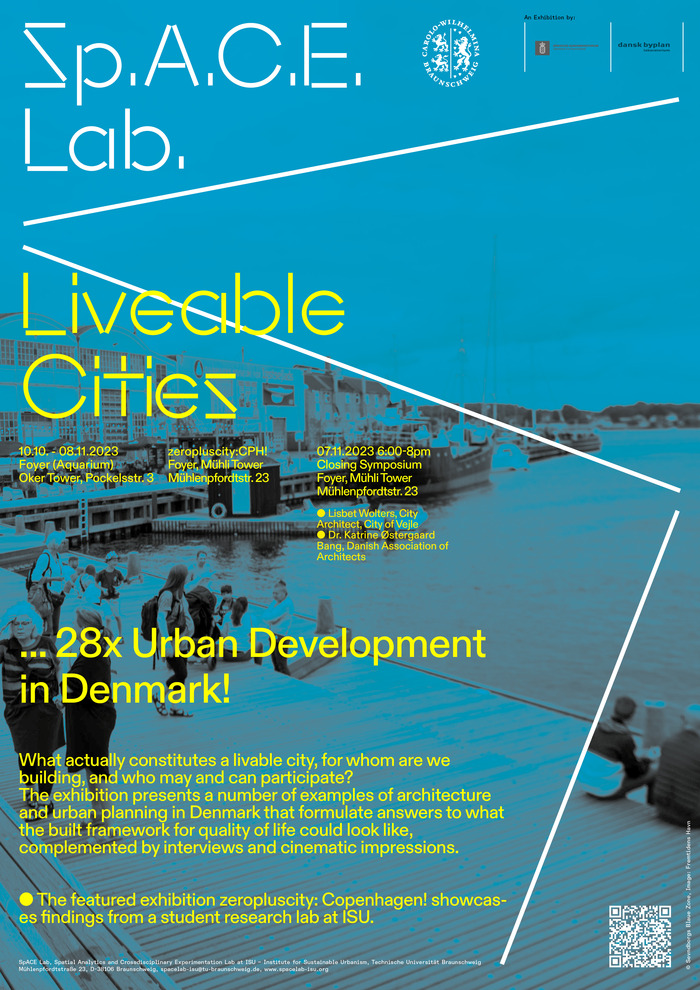
Schöne Felder
SXF 2.0 Ecosystem
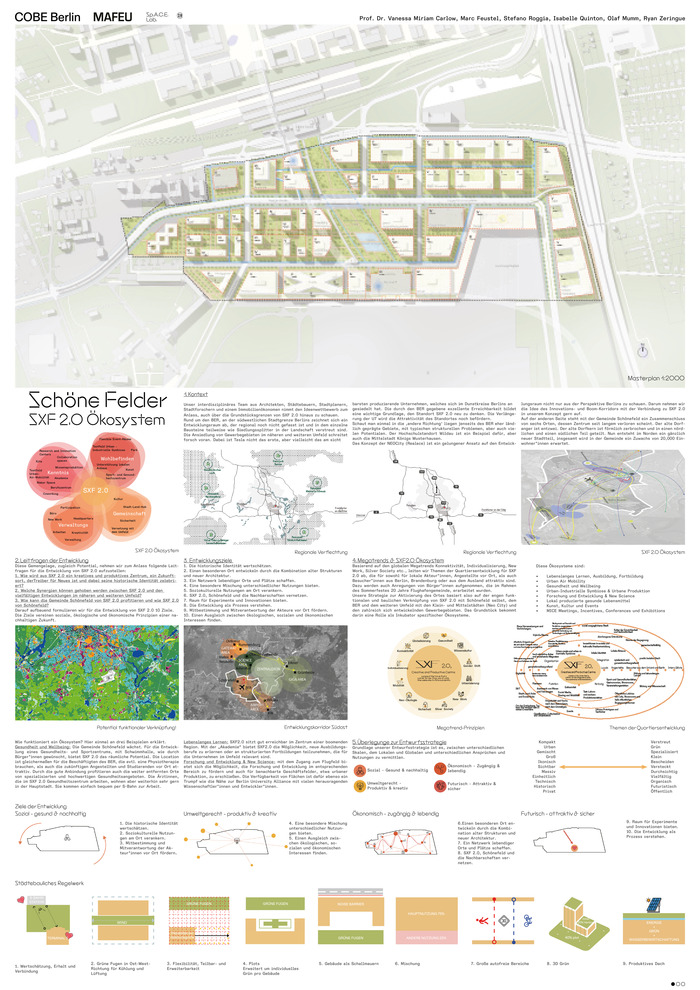
COABS Auftakt-Forum
"Together for Climate Adaptation"
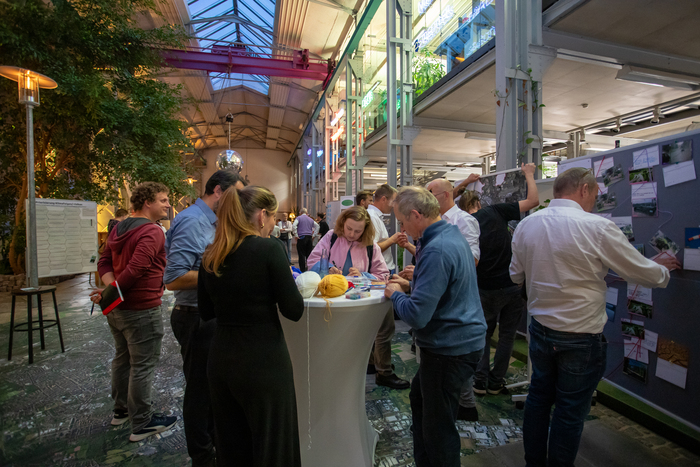
Book Release: METAPOLIS. TOPOI. SCENARIOS
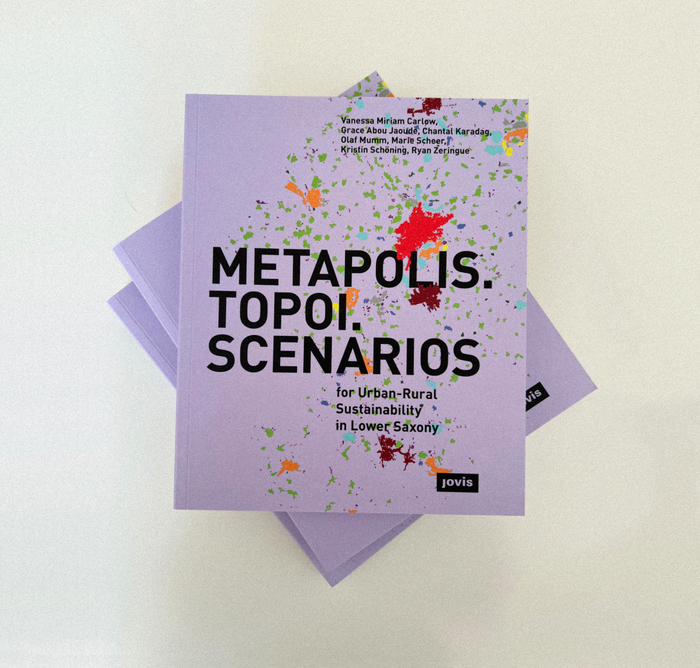
20 years collaboration between A*STAR SIMTech and Technische Universität Braunschweig
Public Lecture: Towards Sustainable Net Zero Cities
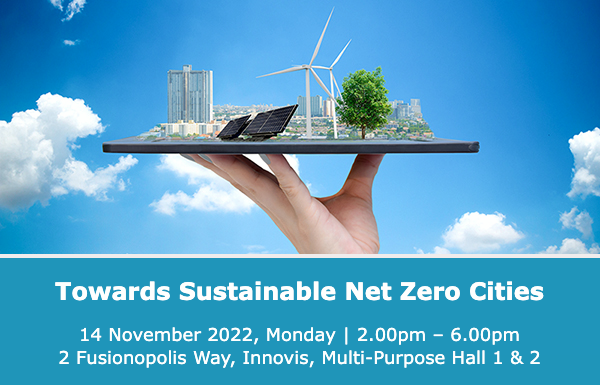
Women in Architecture
Equality Under Construction
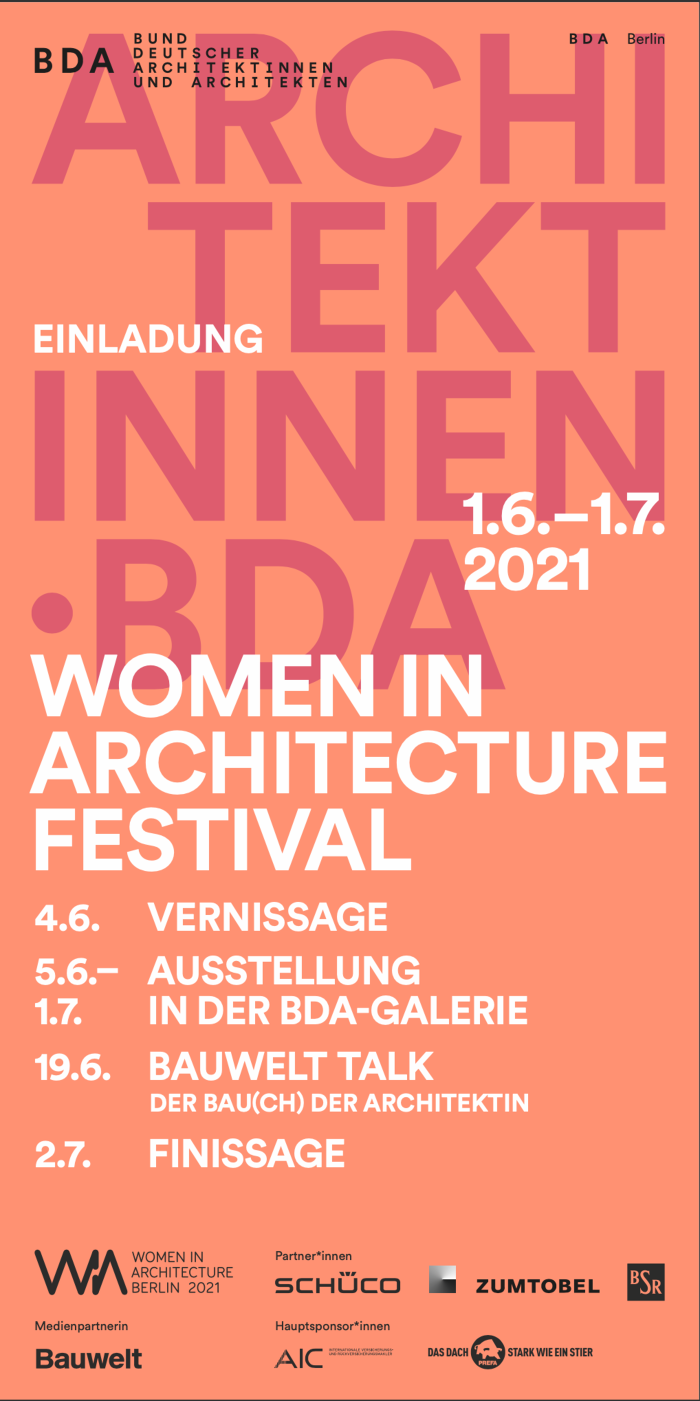
SELBSTSTÄNDIG.
BDA-Seminar zum Thema Bürogründung für Architekturstudentinnen, Bewerbung bis 30.5.2021
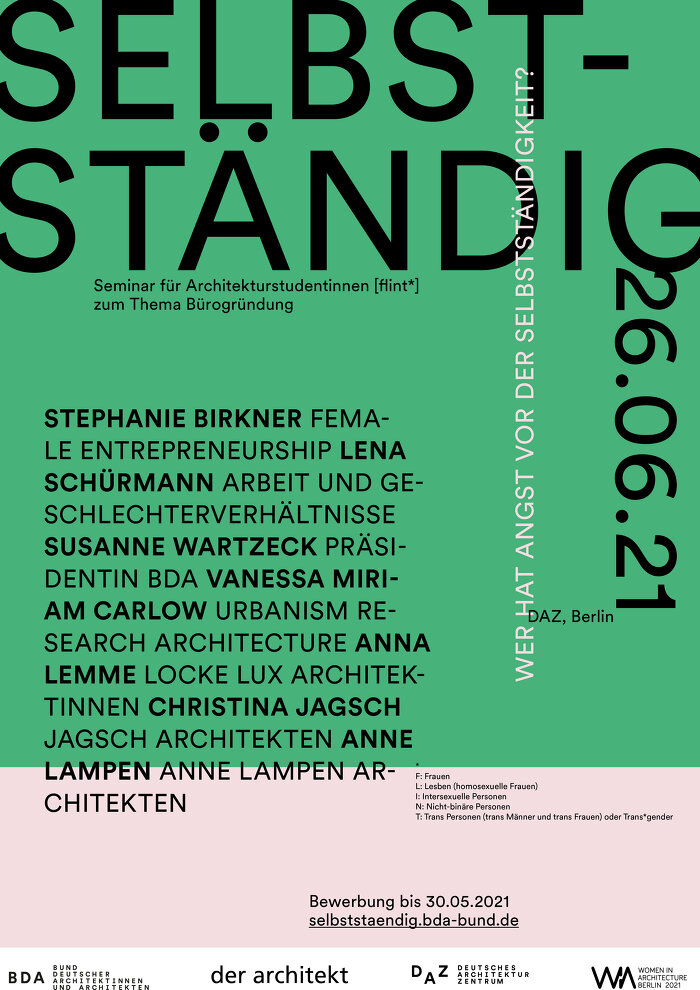
ISU SPACE LAB
ISU SPatial Analytics + Crossdisciplinary Experimentation Lab
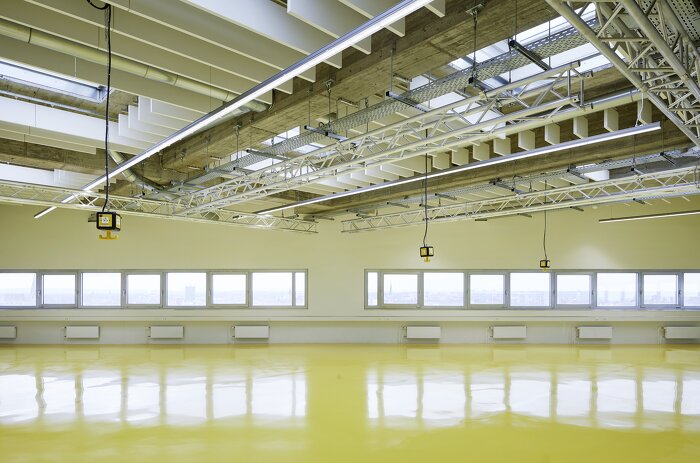
IBTA (International Building and Technology Exhibition) Symposium 19th of October 2021 in Erkelenz
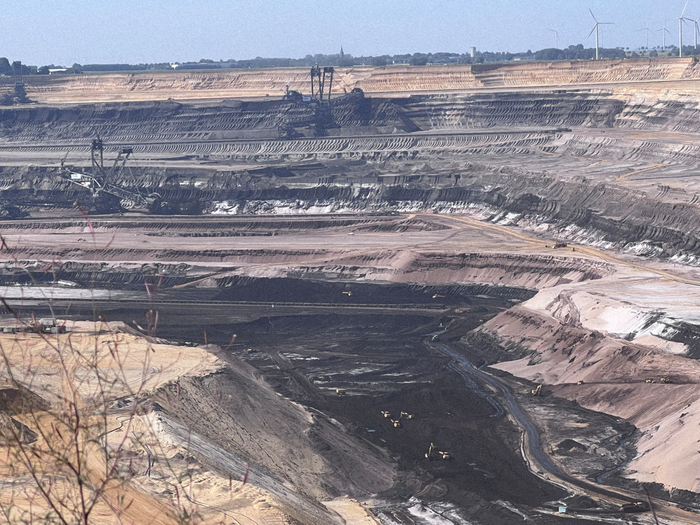
Smart City Station Berlin Charlottenburg
Modernisation of an existing train station, Customer experience improvement
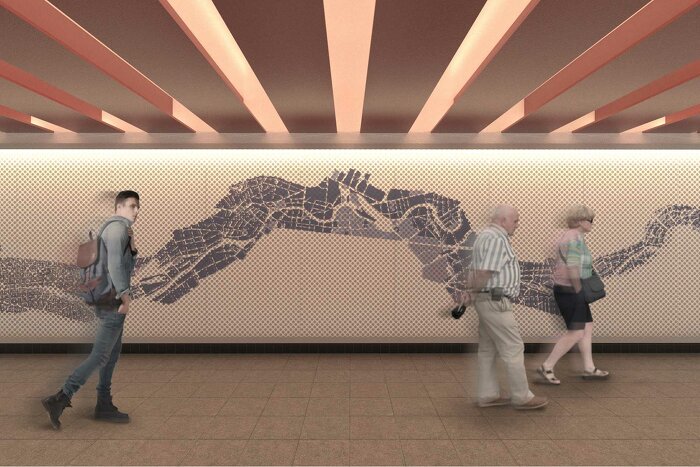
Gartengespräch
Podcast „Die Stadt als Abbild der Gesellschaft. FLUSS BAD BERLIN als öffentlicher Raum des 21. Jahrhunderts?“
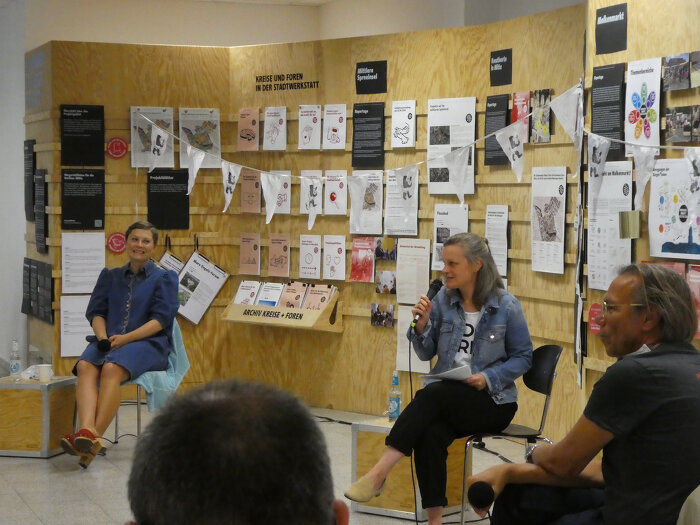
Haus der Statistik: Die Mitte von Mitte
Housing, Administration and Culture
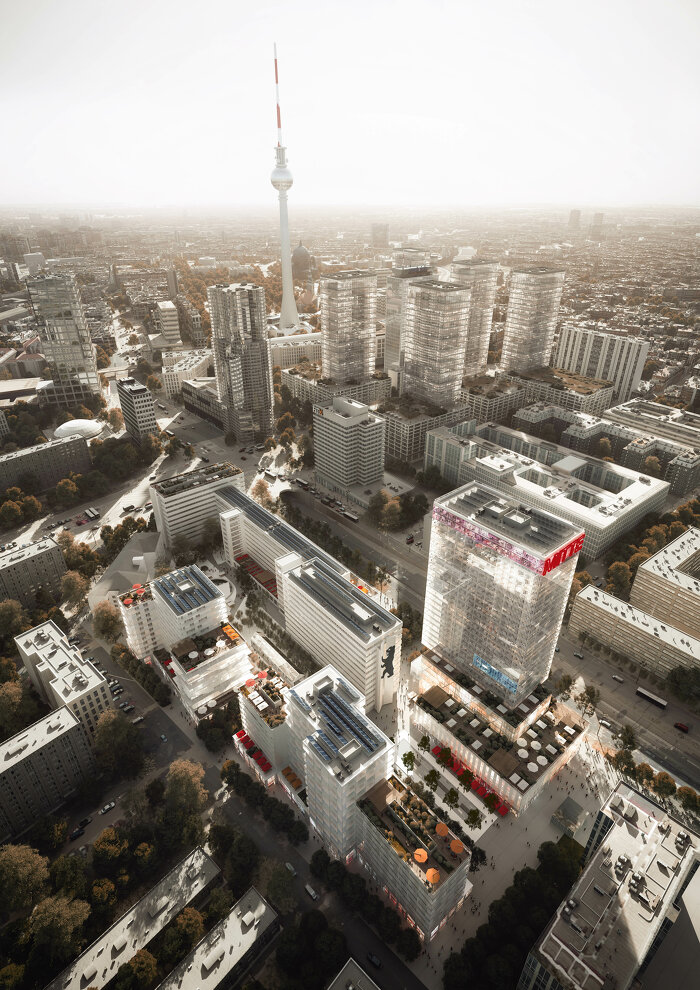
Move in the City App
MIC App
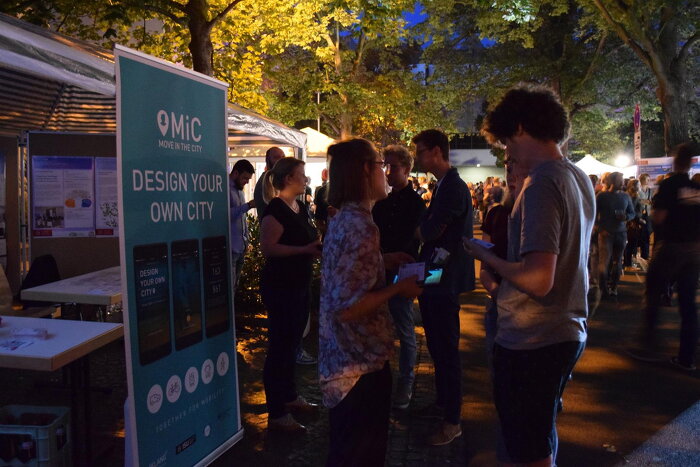
TU Braunschweig eröffnet Standort in Singapur
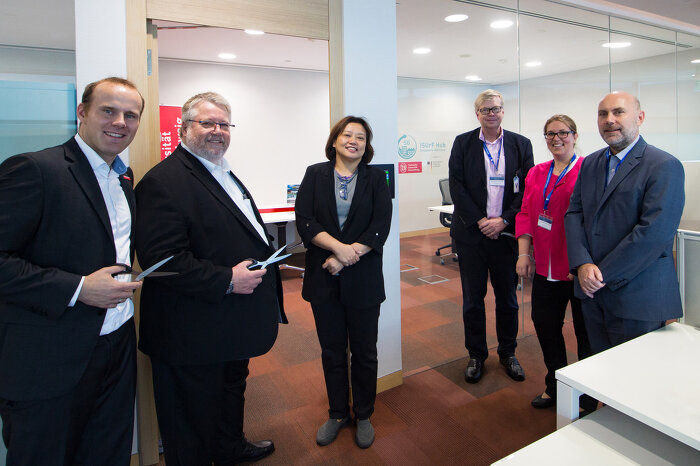
Weisse Halle
Housing
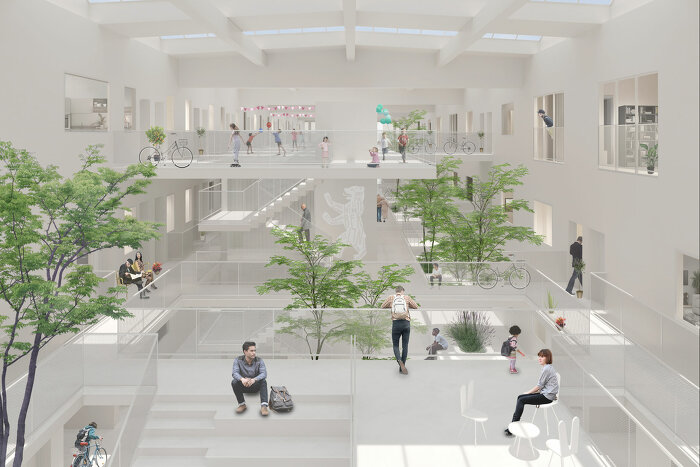
Checkpoint Charlie
Housing, Hotel, Comercial and Museum
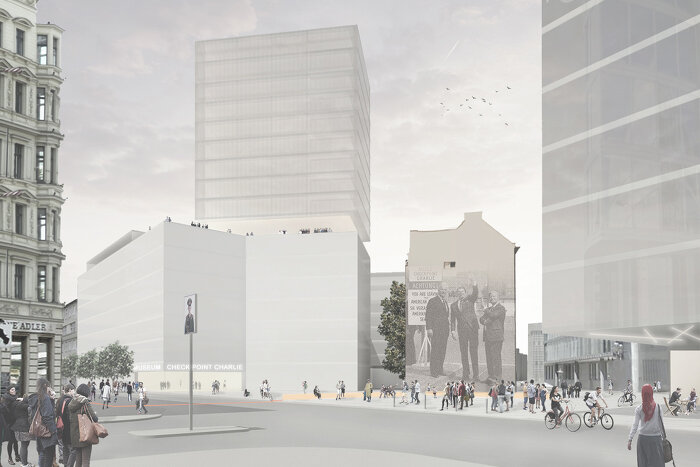
Neue Vahr Bremen
Future vision and strategic development plan
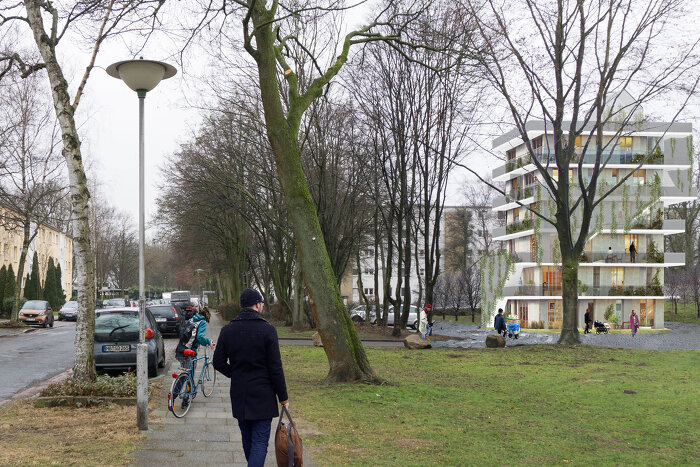
Neu Marx
Masterplan
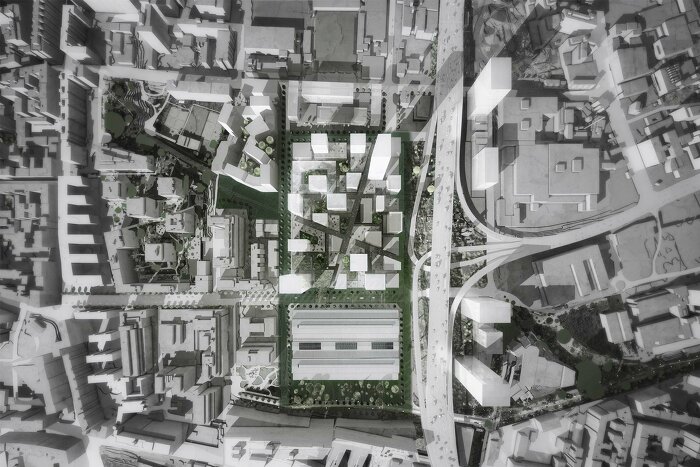
Bahnhofsvorstadt Bremen
Development Concept
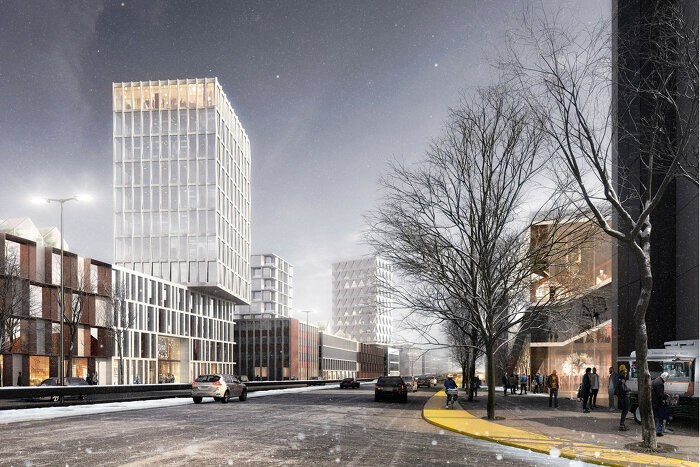
Highrise Guidelines for Berlin
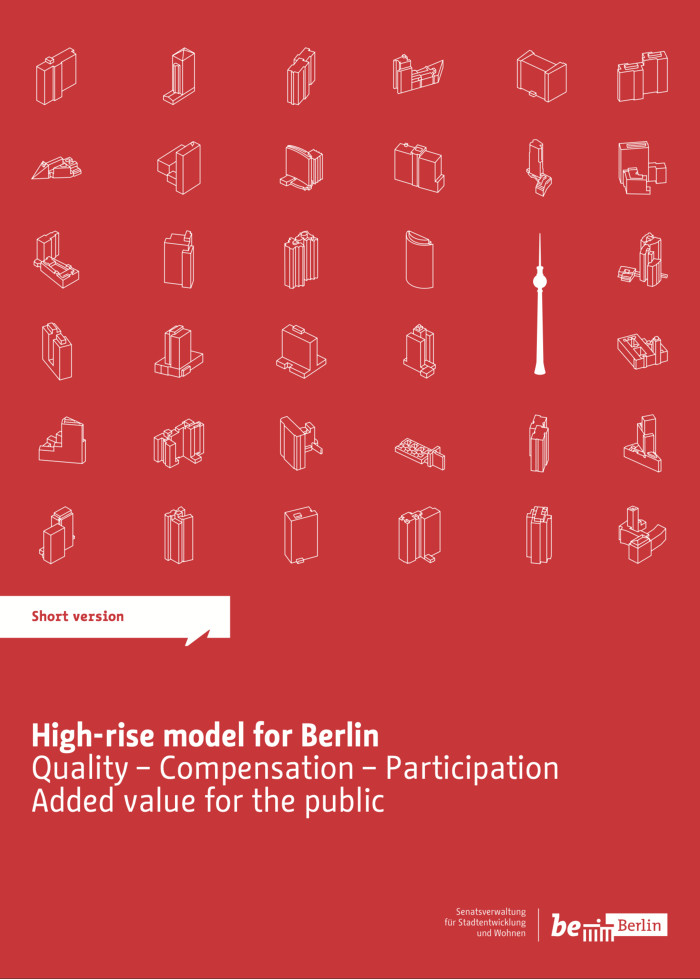
Hofterrassen
Masterplan
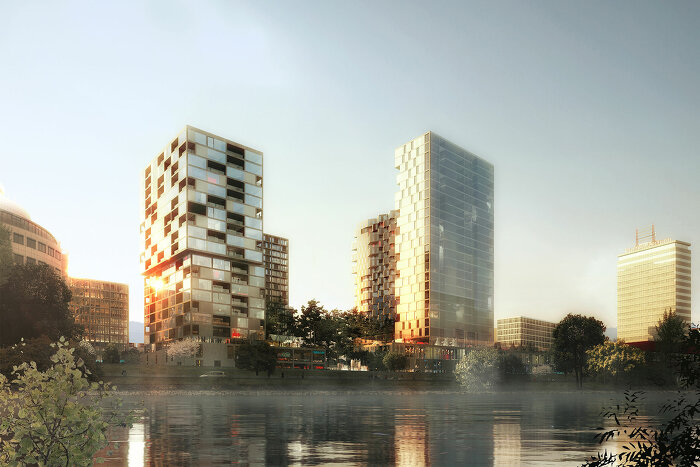
Museum of the 20th Century
Museum
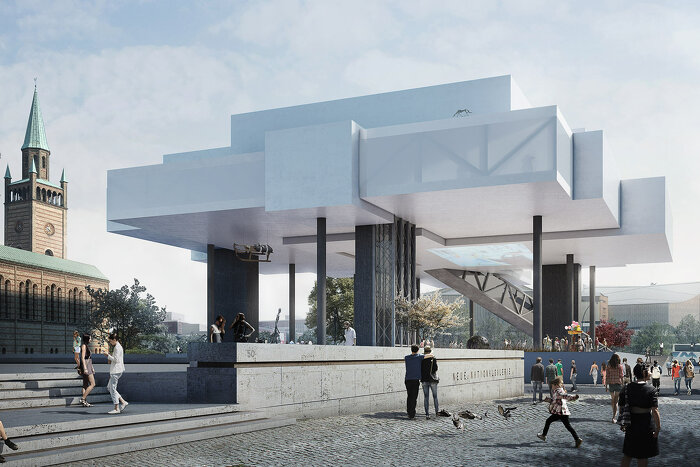
Das Neue Gartenfeld
Strategy and development plan
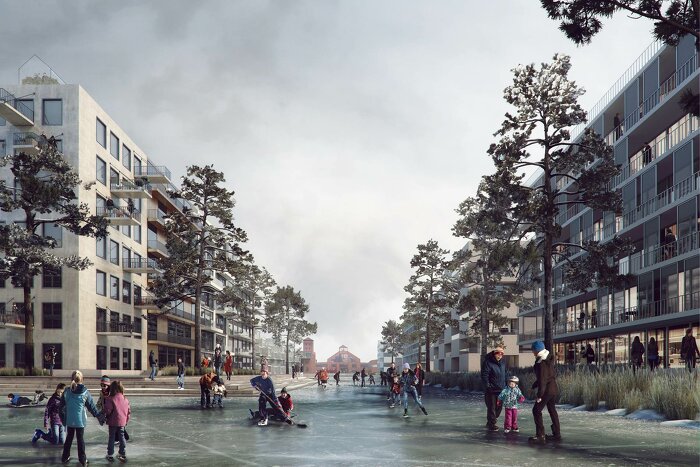
Limits
Space as resource
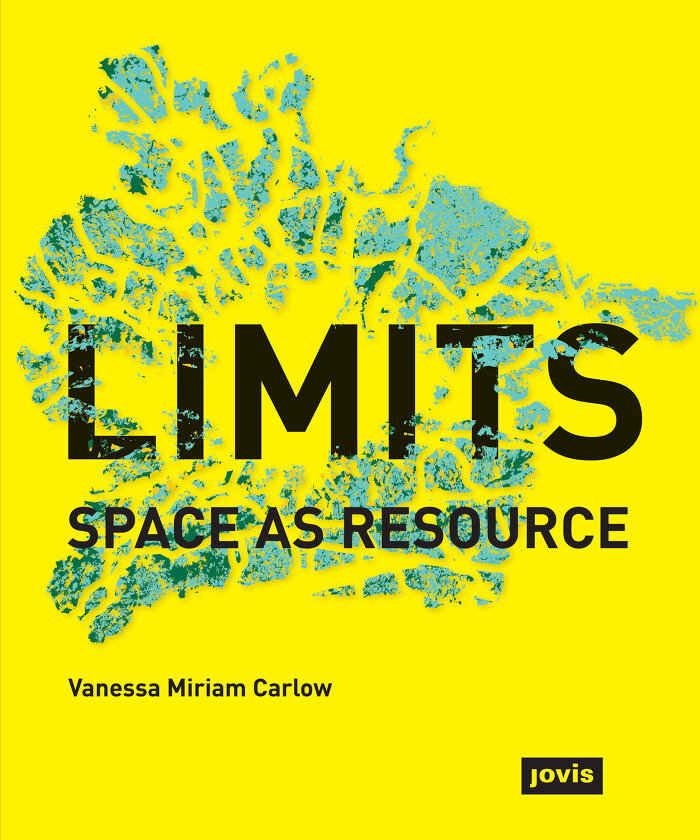
RURALISM
The Future of Villages and small Towns in an urbanizing World
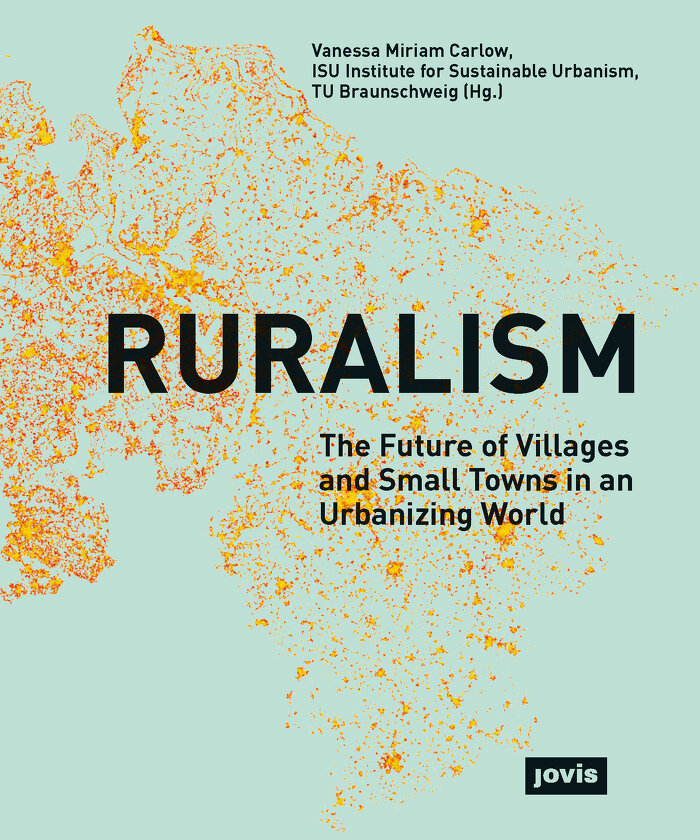
Quartier Elbbrücken
Masterplan
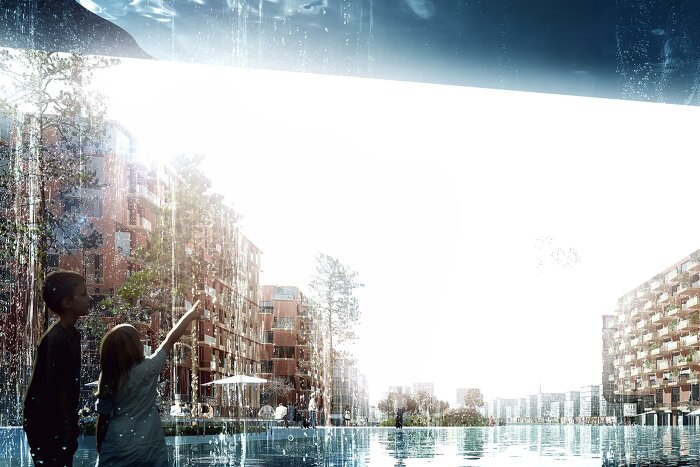
City between Forest and Ocean
Masterplan
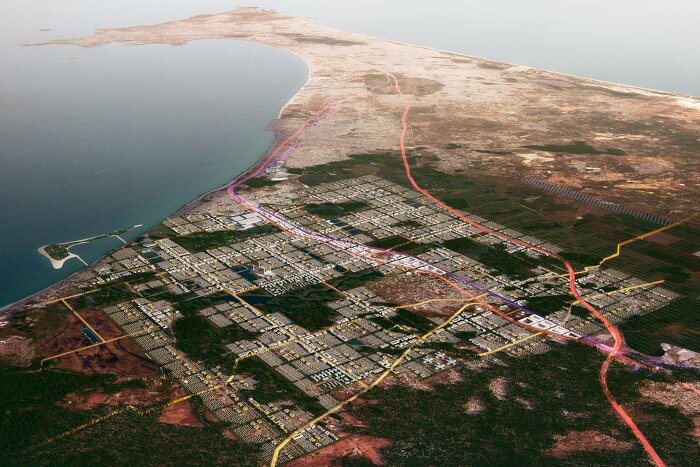
Urbane Mitte am Gleisdreieck
Masterplan
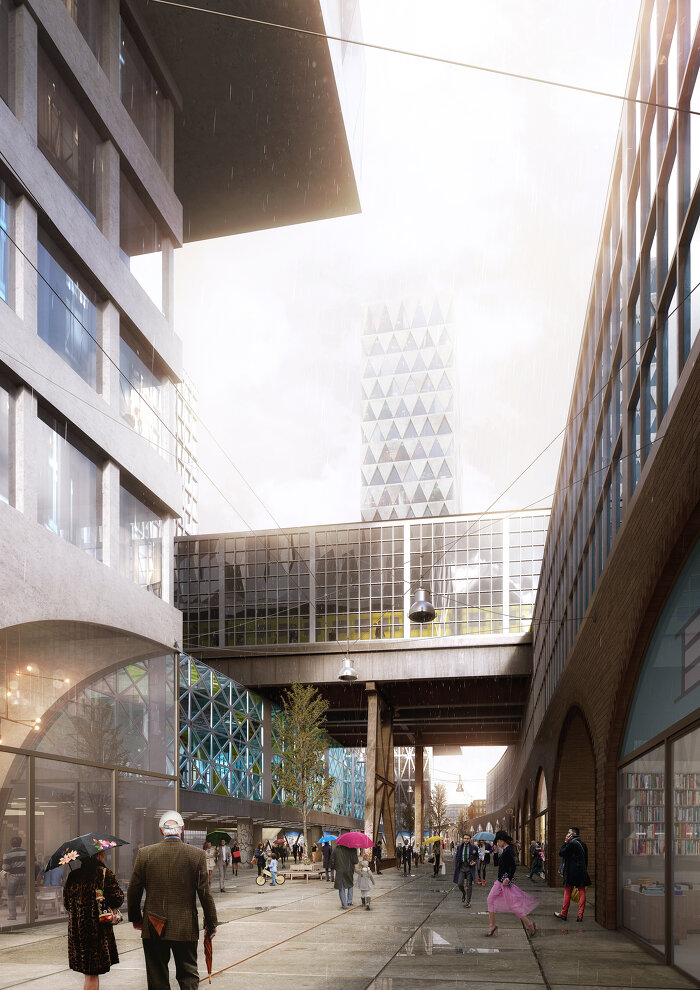
Briesestraße
Housing
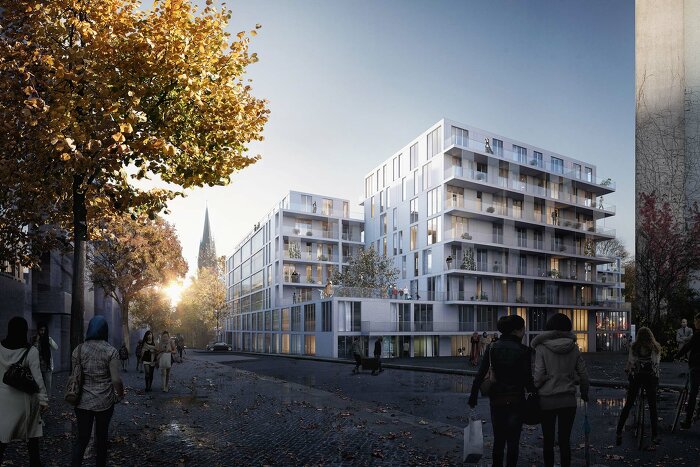
Katharina von Bora Straße
Housing, Social Housing
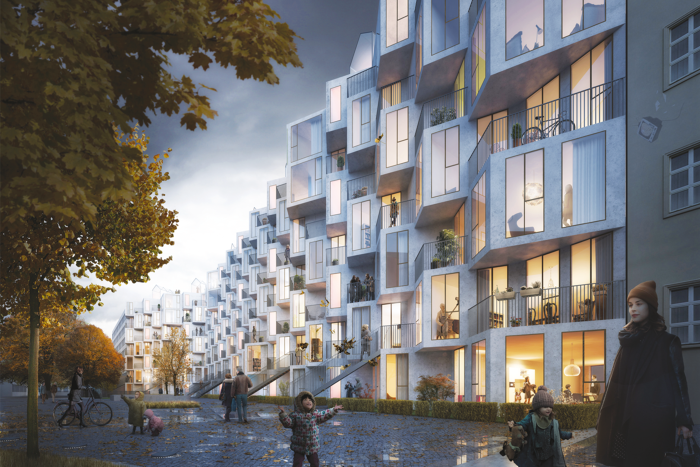
Bayernkaserne
Strategy and development plan
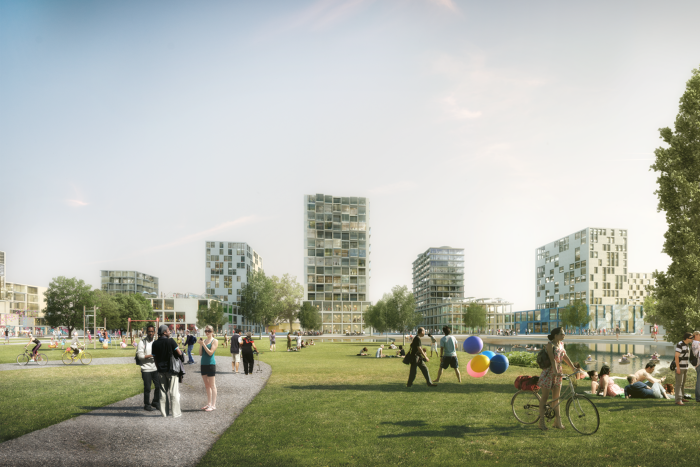
Tempelhofer Feld
Housing, Office, Commercial
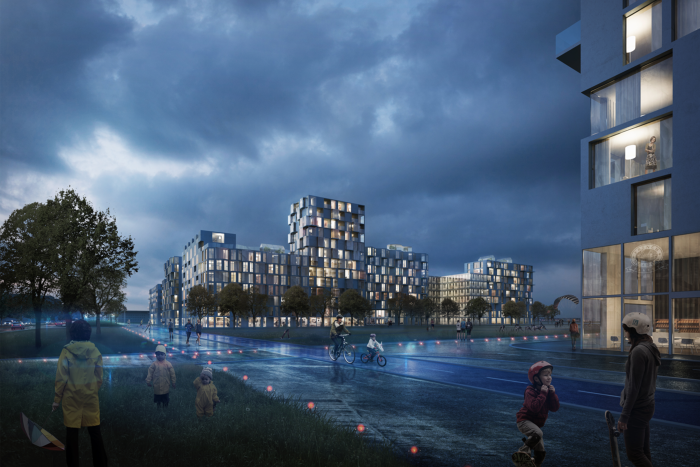
Urban Living
Housing, Office, Public
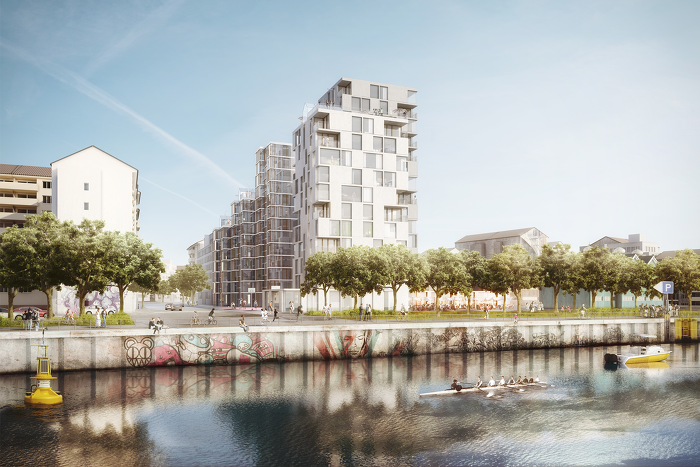
Copenhagen Business School
Education
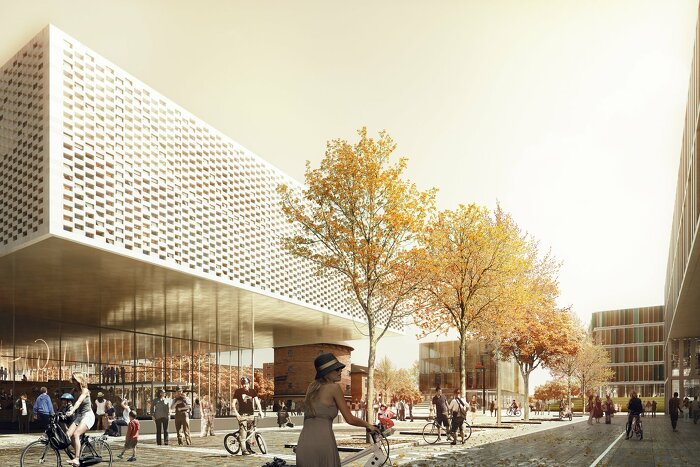
Adidas
Conference center, employee restaurant and showroom
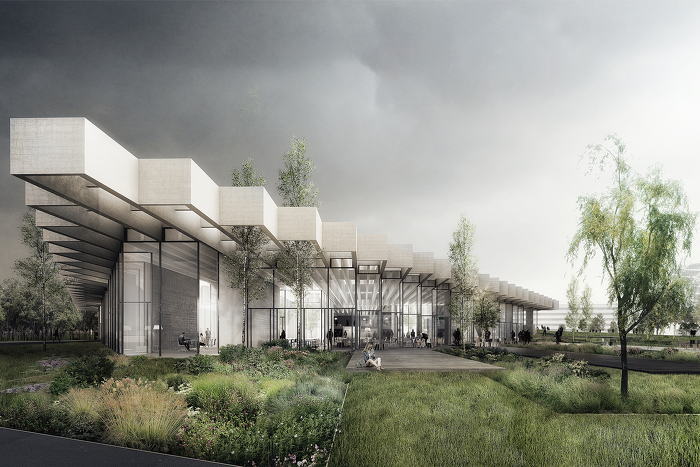
Lindenhöfe
Housing
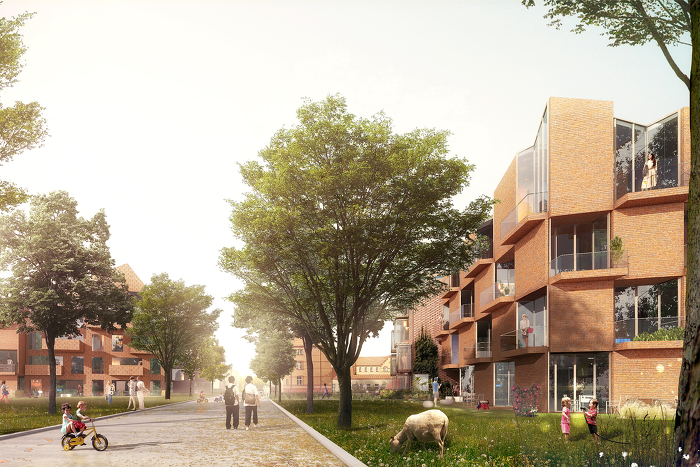
Maison des Danses
House for Dance, Mediathek, Library, Caféteria
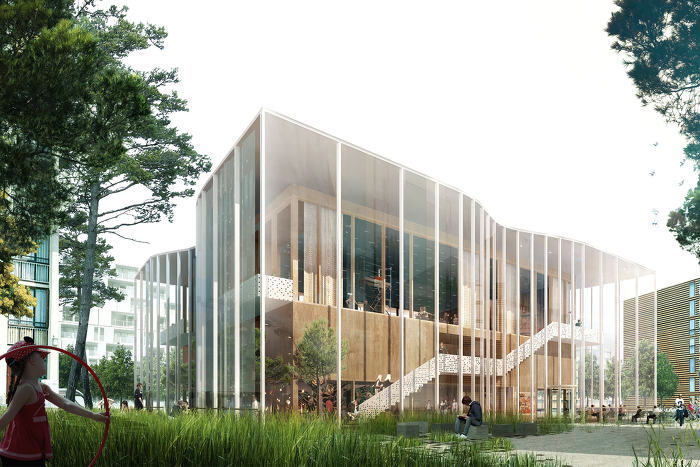
Porsgrunn Maritime Museum
Maritime Museum and Science Center
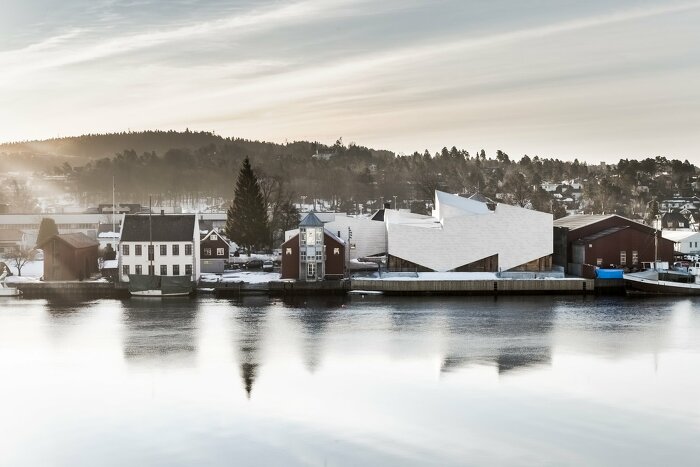
Krøyers Plads
Offices, housing and retail
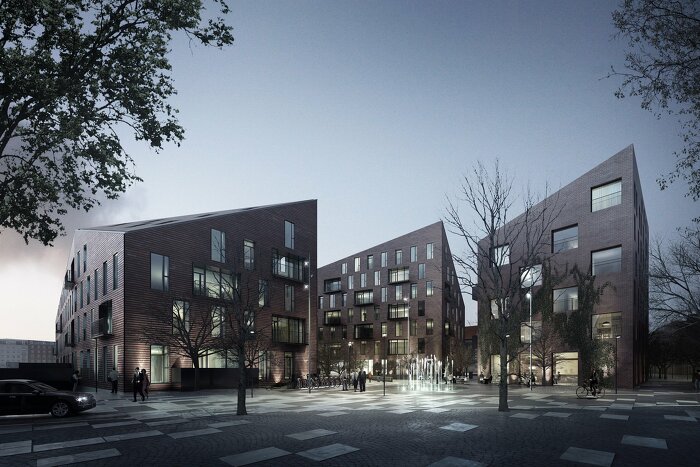
IBA BERLIN 2020
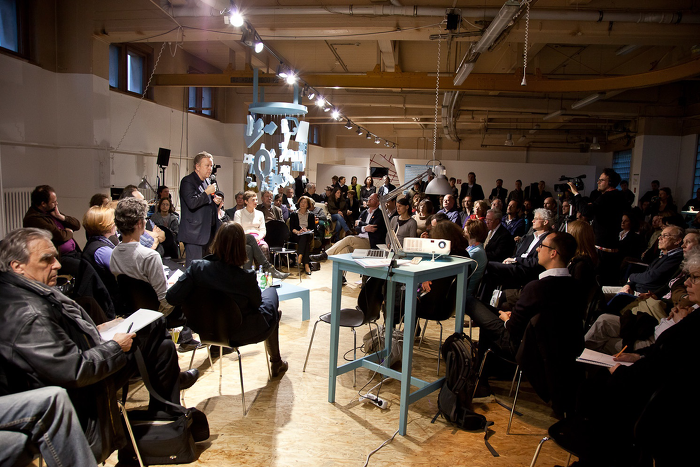
Science Village Scandinavia
Strategy and development plan
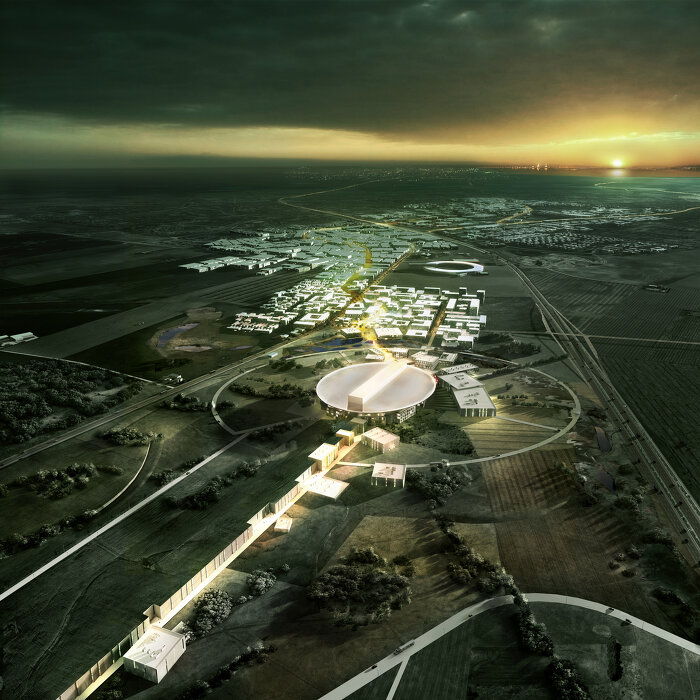
The Library
Extension of existing culture house and new library and concert hall
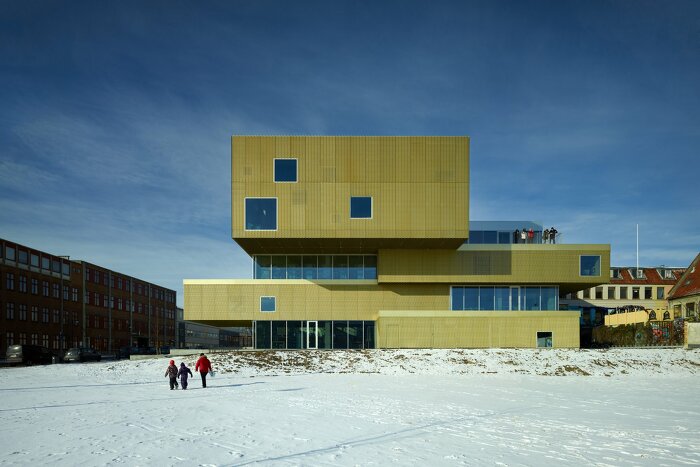
The Rockmagnet
Museum for Danish Rock Music, Folk Music School with student housing, office and conference facilites, communal housing and regeneration masterplan
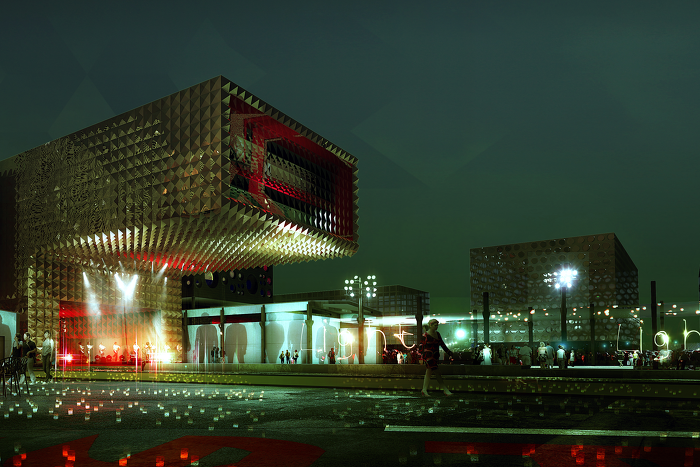
Nørre Campus
Strategy and development plan
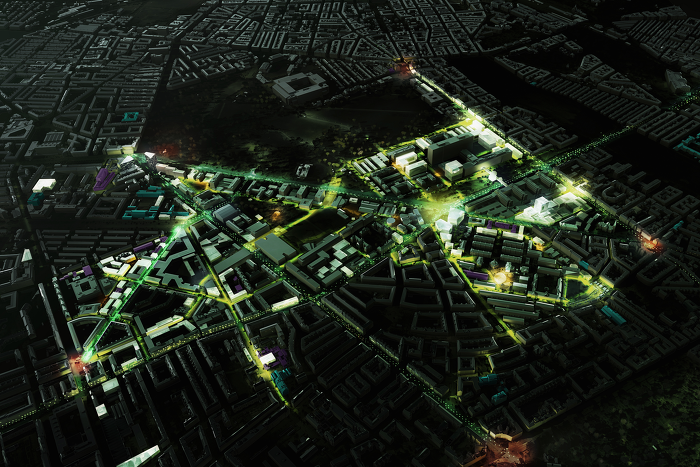
Nordhavnen
Strategy and development plan
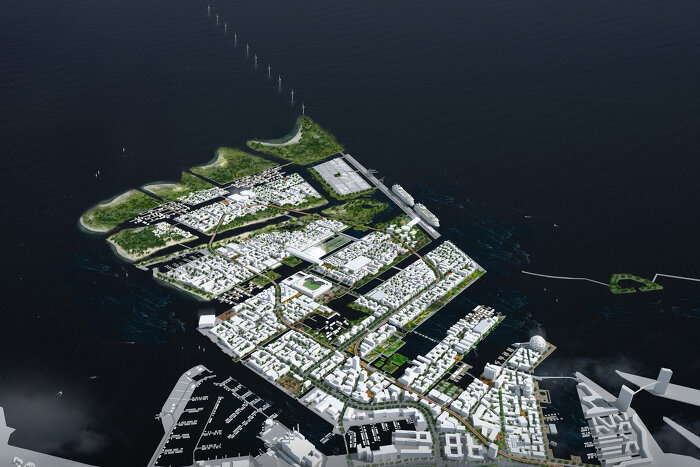
Israel's Square
Renovation of Israel's Square
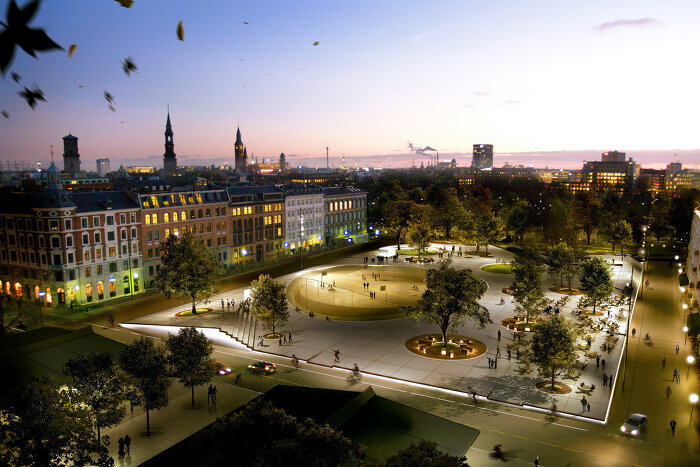
Taastrup Theater
Renovation and extension of existing theater
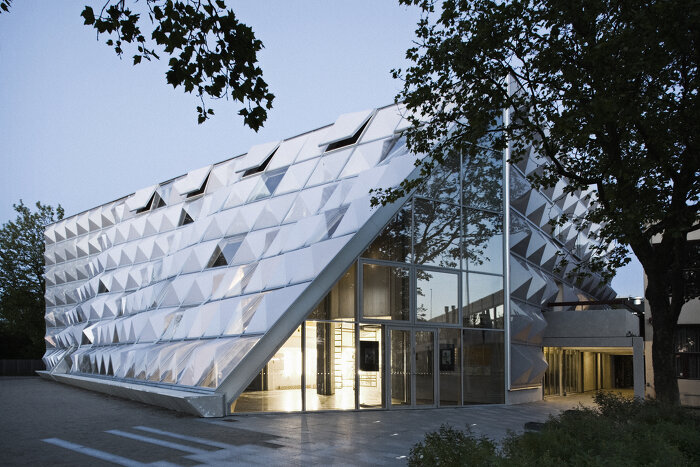
Magic Mountains
Proposal for a sustainable central business district in Chongqing, China
