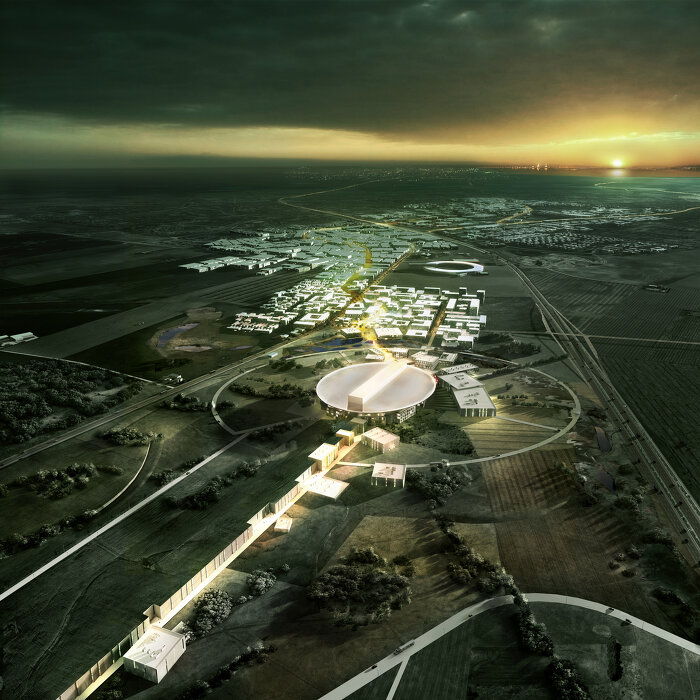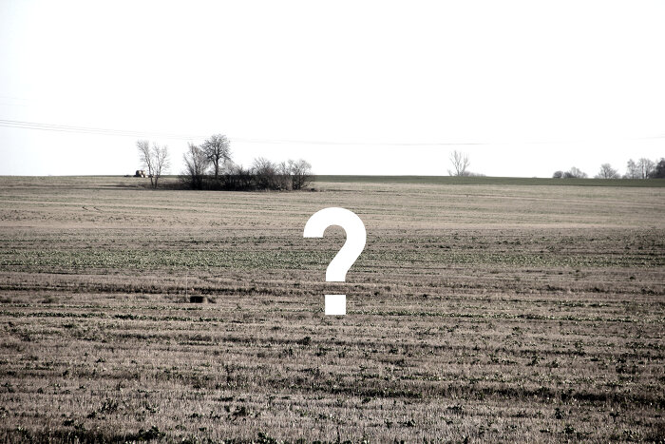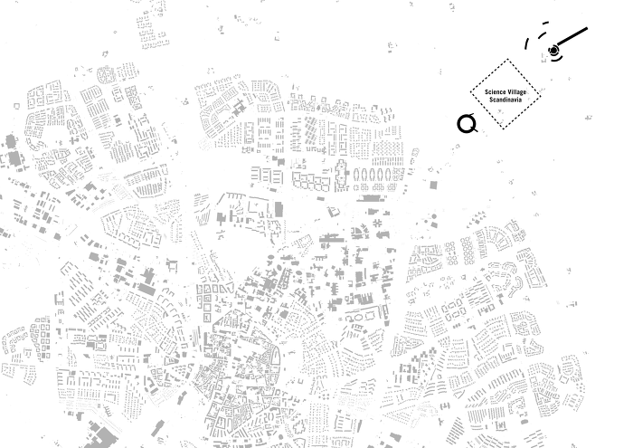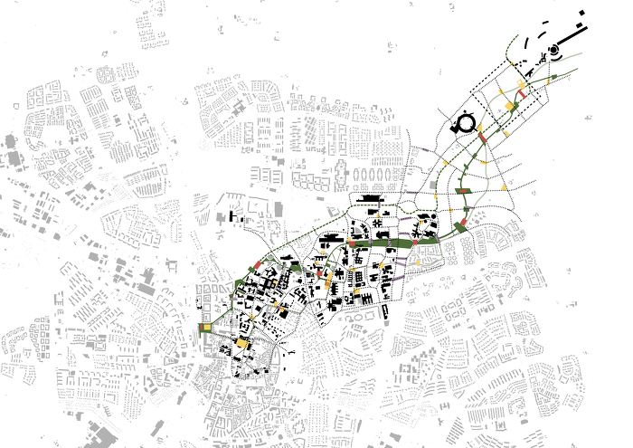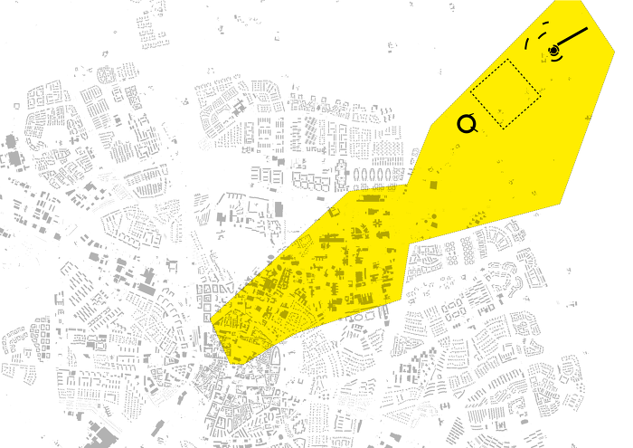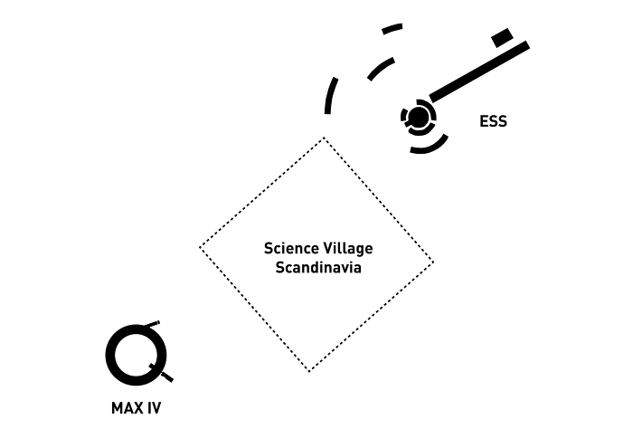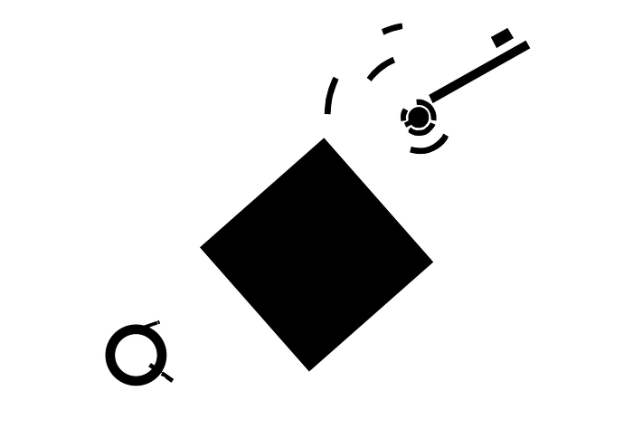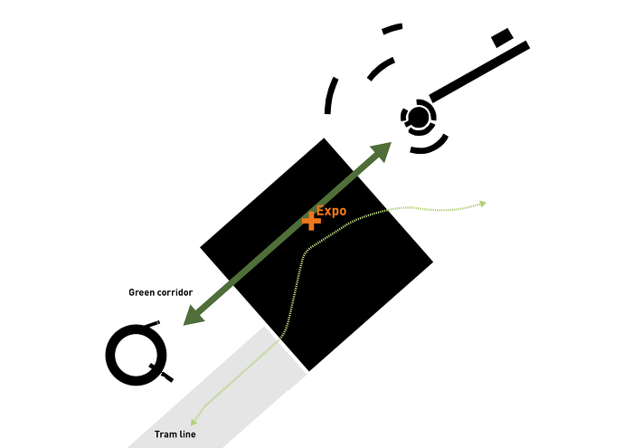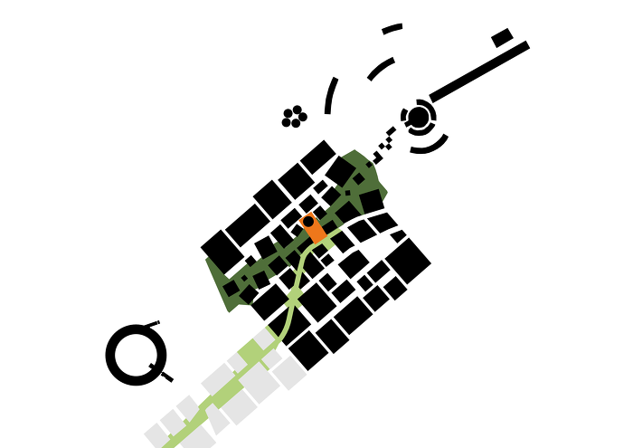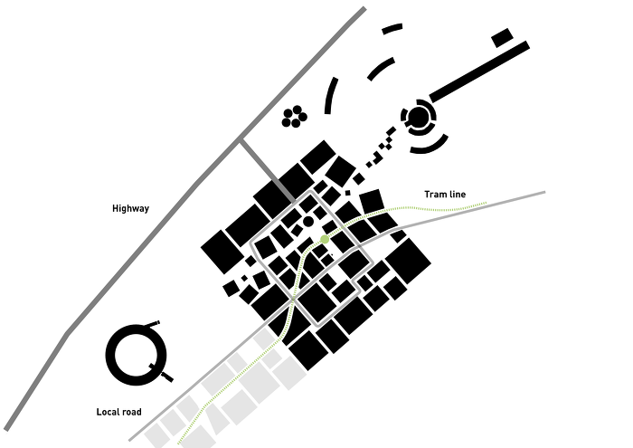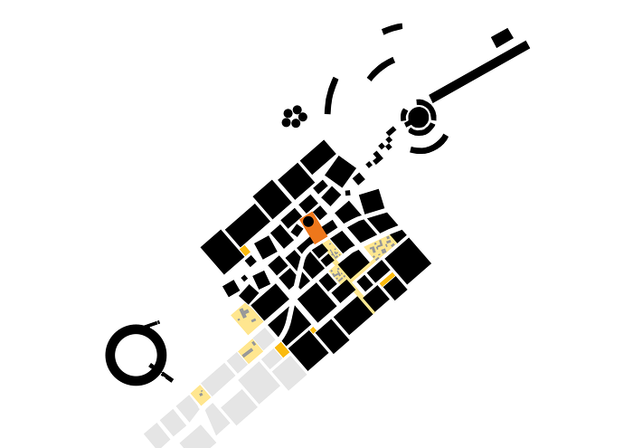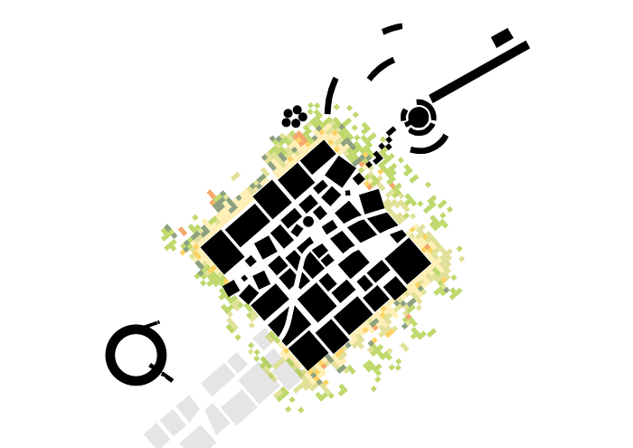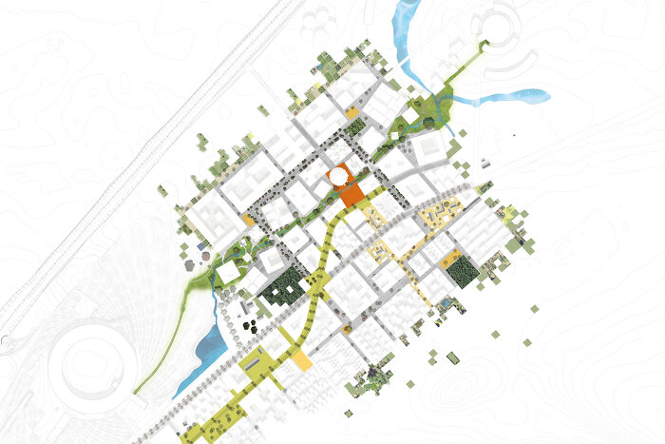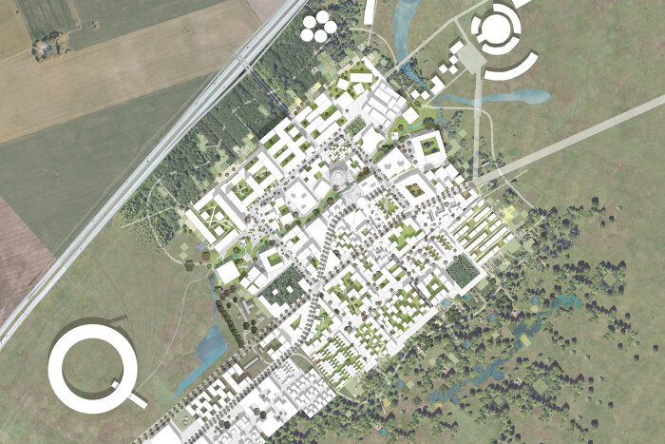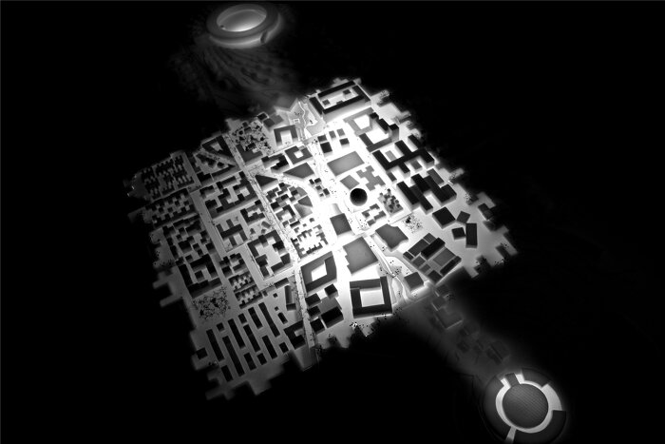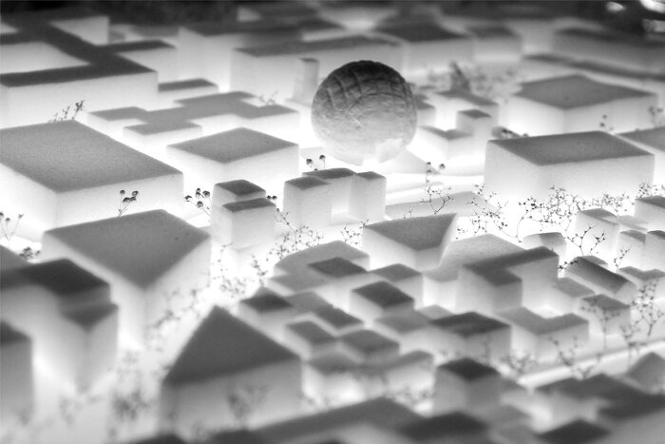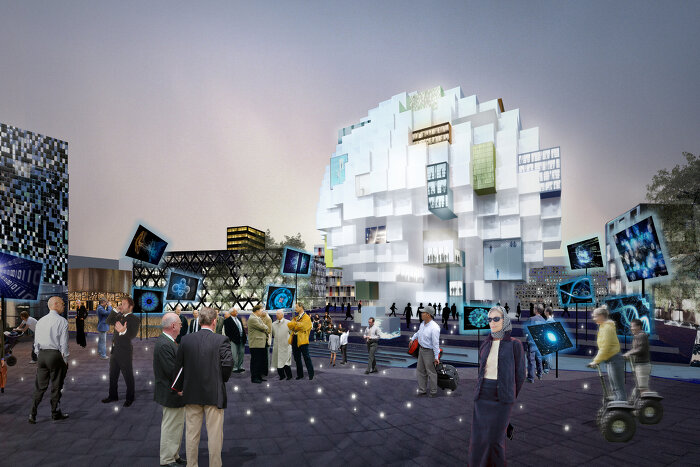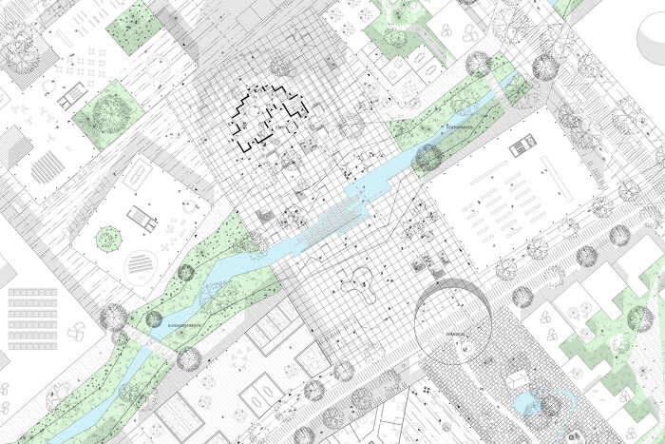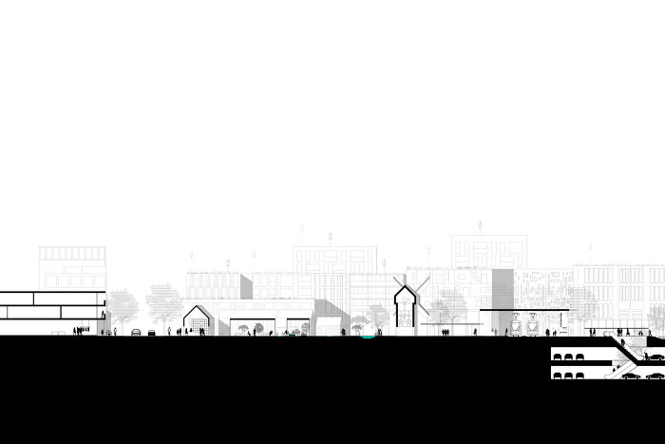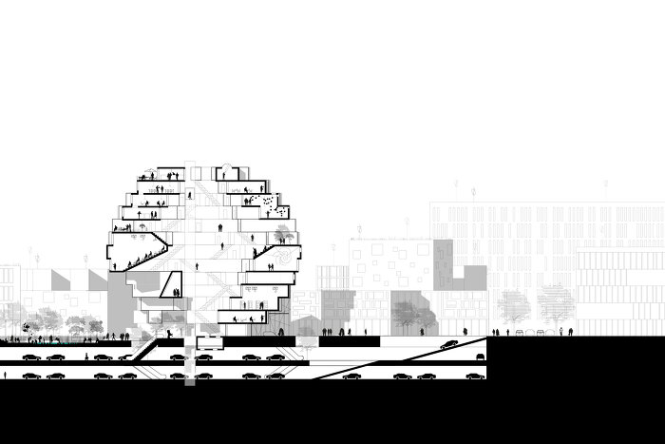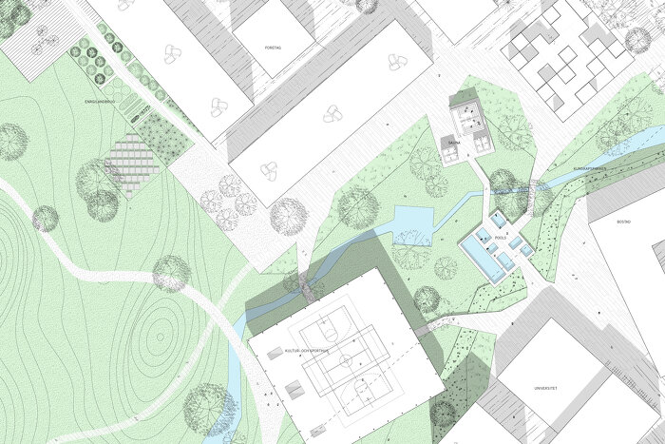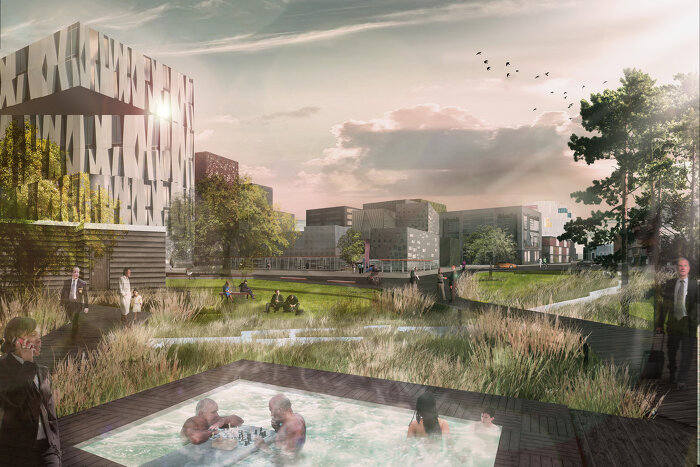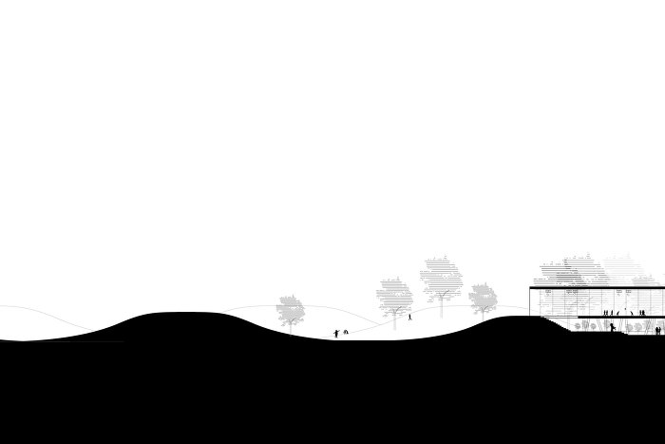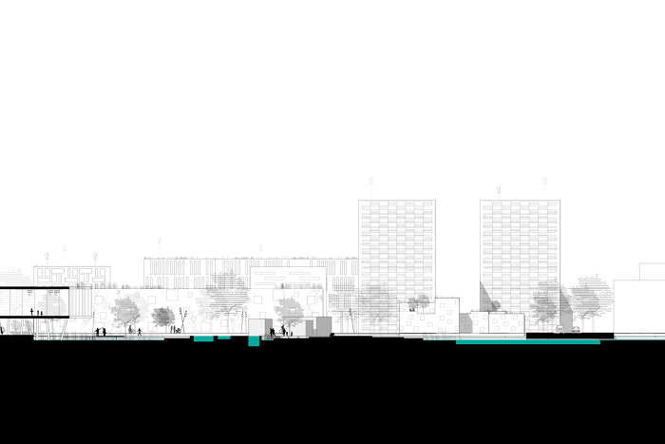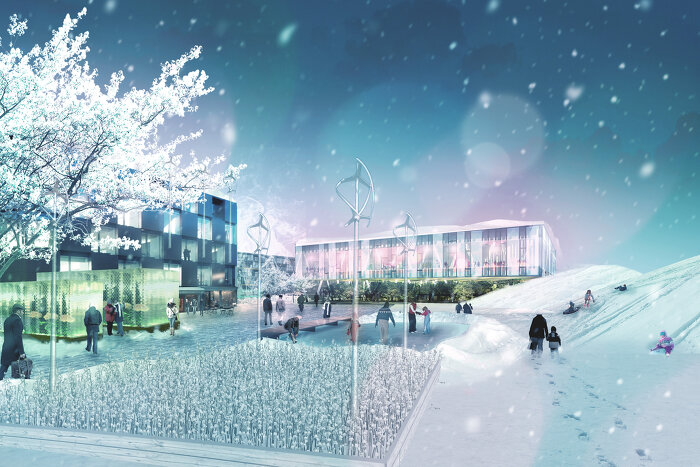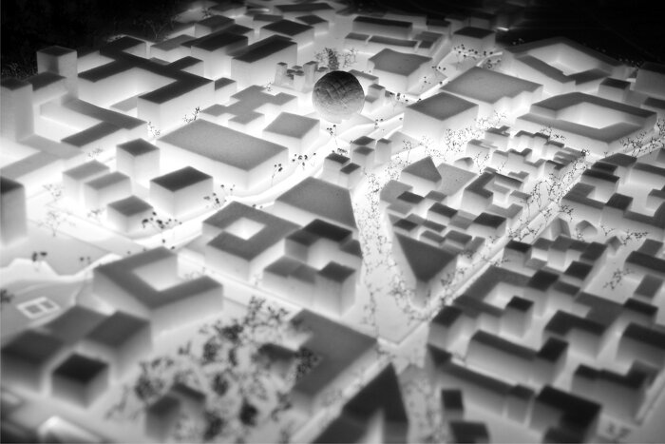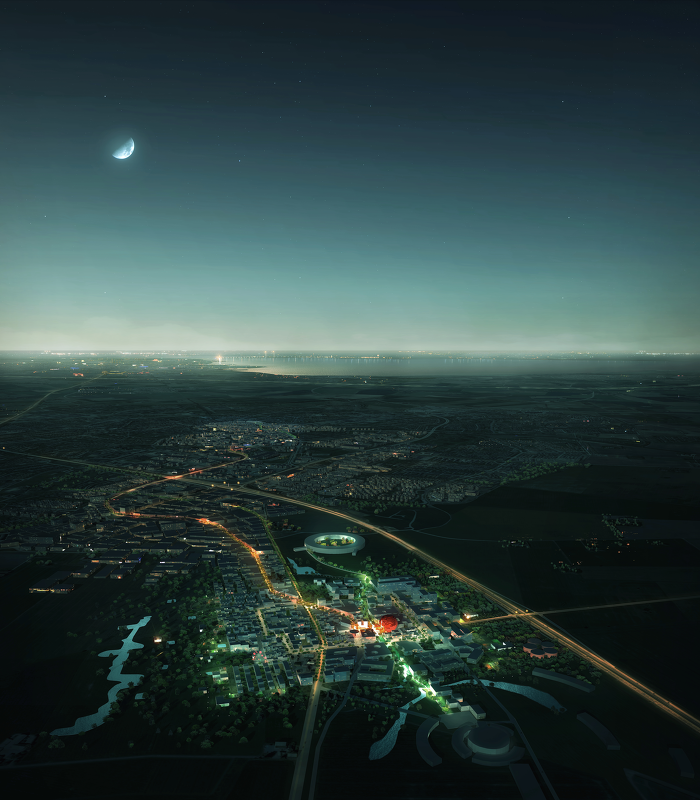Science Village Scandinavia
Strategy and development plan
The project for Science Village Scandinavia (SVS) is based on a large scale urban strategy for the City of Lund and Lund University to co-develop with one another through a knowledge axis. This knowledge axis connects the historic centre and university areas with the new urban development area at SVS. The large scale connection of the two overlaps with a green corridor, linking in the science institutions MAX IV and ESS through the central node of SVS, while framing a focal point for the entire area. SVS is furthermore developed within a dynamic framework of an ‘energy landscape’, working as a green test field and spatial element of the urban development.
Vanessa Carlow contributed to the project as part of COBE in Copenhagen.
- Address:
- Lund, Sweden
