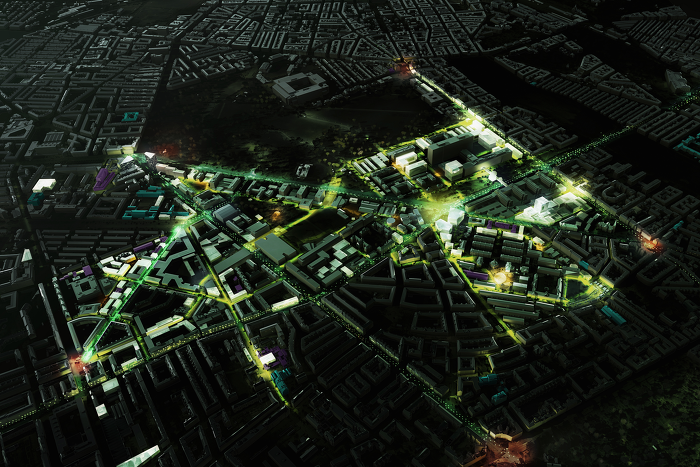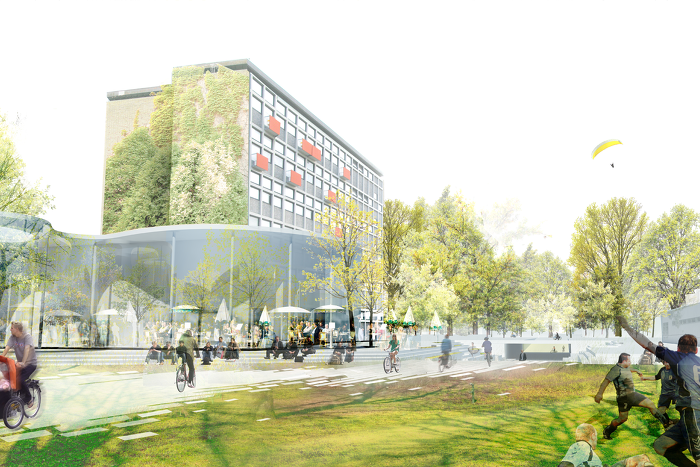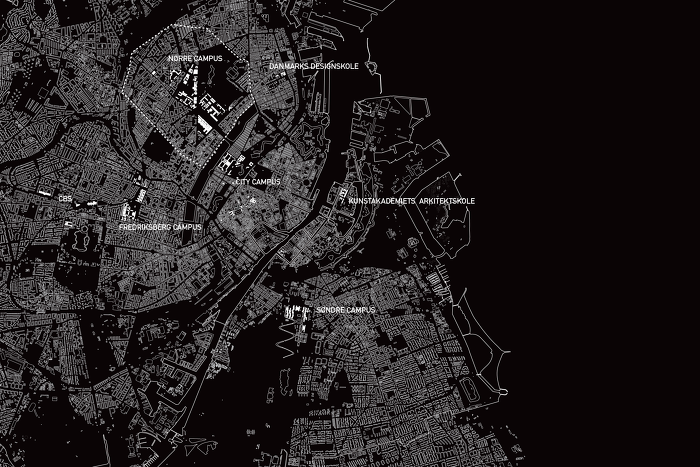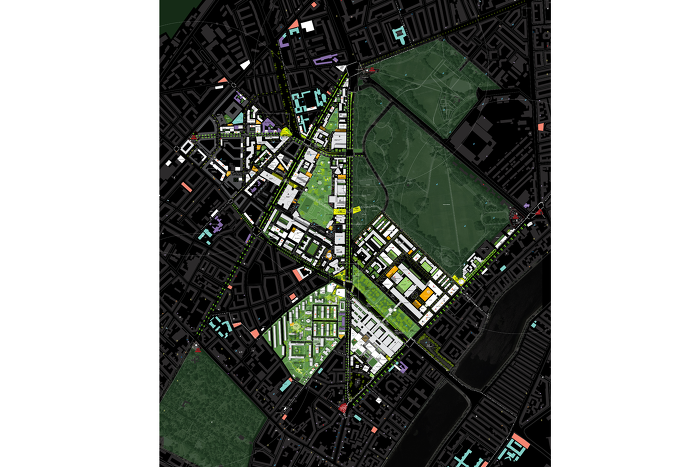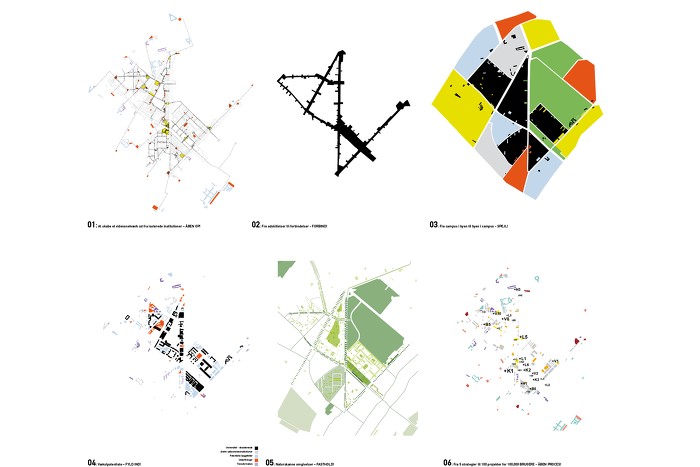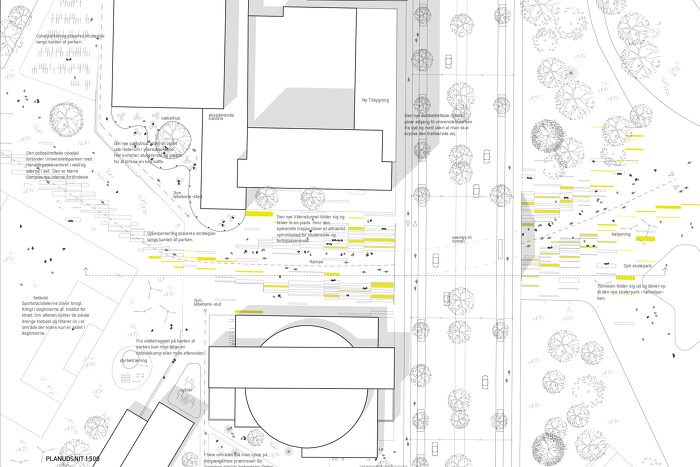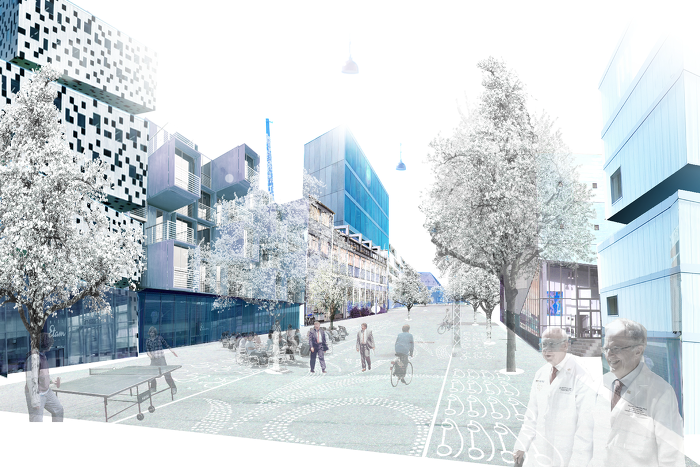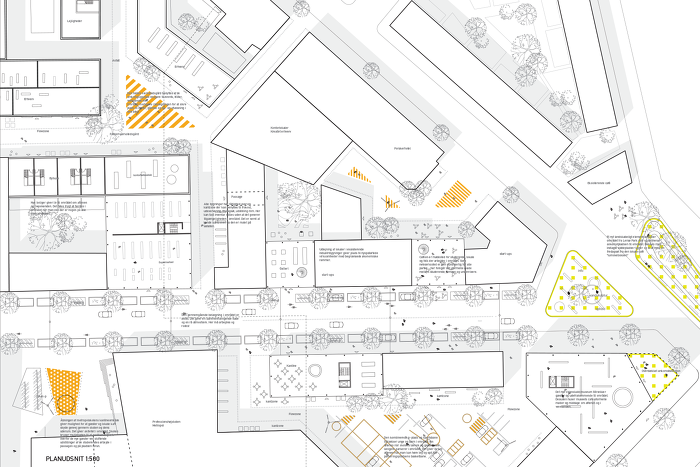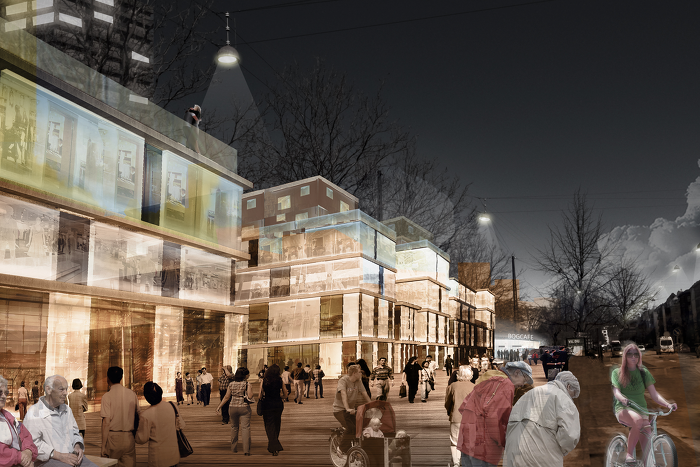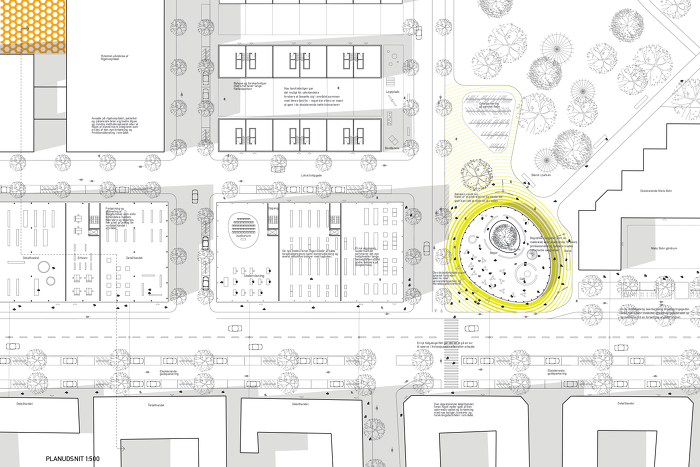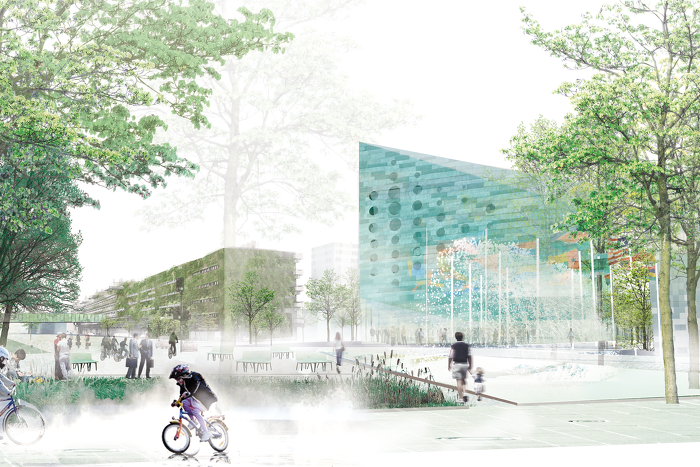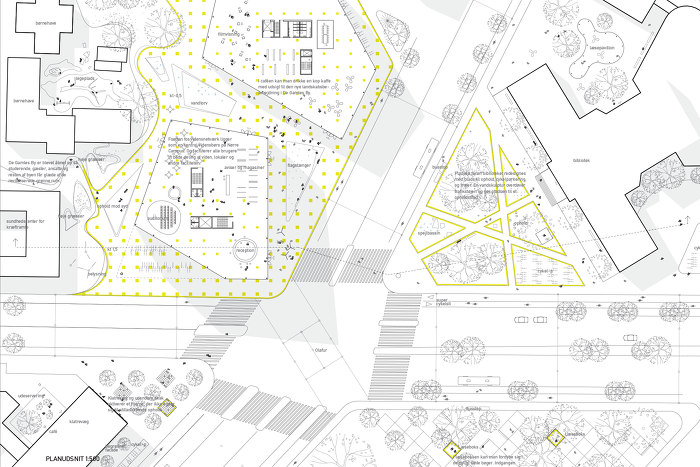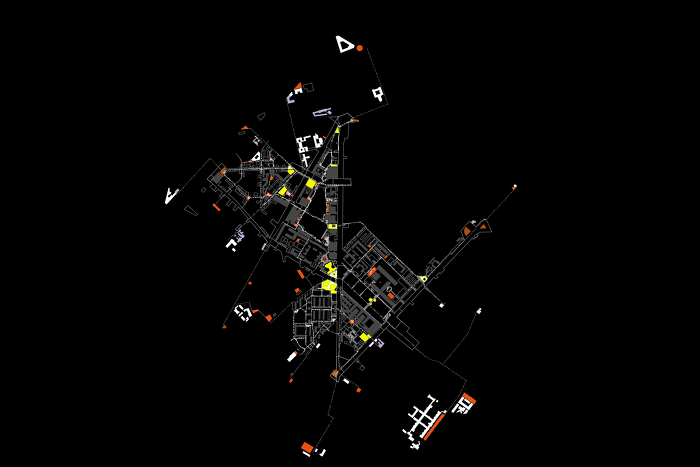Nørre Campus
Strategy and development plan
The networking between the city and the university campus is the focus of the development strategy. A stronger networking of both is an opportunity for more sustainable development for the university and the city! 6 dedicated strategies promote the physical networking of institutions with one another and with the city, with the aim of removing spatial, mental and social boundaries. The design of the public space is central:
1. OPEN 2. CONNECT 3. MIRROR 4. CONDENSE 5. IMPROVE 6. OPEN PROCESS
The design of the public space is central: 1. OPEN: means that all buildings are accessible to the public. Cafeterias, libraries, book and office supply stores, sports halls or selected seminar rooms and auditoriums form living anchors of urban society on campus. 2. CONNECT: addresses the poor quality of the major roads that cut through the campus area. Designed in the 1970s under the guiding principle of the car-friendly city, they are rebuilt in the sense of a "human scale". New squares adjacent to the streets form spacious entrance zones in the university buildings and invite you to linger, do sports and exchange ideas. More space is given to bicycles and buses. 3. SPIEGELN: The north campus borders socially disadvantaged districts. By founding “knowledge satellites”, the university is consciously moving into these neighborhoods. On the other hand, due to its own resident population, the campus lacks a critical mass of users who would allow urban offers such as shops or cafes. This mass is created by making the campus a place of residence for students, visiting scholars and researchers. The necessary adjustments to Danish laws took place in 2011. 4. CONDENSE: In the development of the university, the sealing of previously undeveloped areas is largely dispensed. The necessary compression takes place through additions, superstructures and conversions, as well as through the development of parking spaces. 5. IMPROVE: In order to make the city worth living in, the open and green spaces of the campus will be qualitatively upgraded and integrated into the overarching open space system of the city. This creates a continuous system of bicycle- and footpaths, as well as new sports and play areas. Running, cycling and doing sports are promoted in this way. 6. OPEN PROCESS: More than 100 interventions were proposed with the development plan. They served as a basis for discussions with all users of the area. Other projects were initiated by the users themselves and could be integrated into the plan. The first projects have already been implemented.
Vanessa Carlow contributed to the project as part of COBE in Copenhagen.
Die Vernetzung zwischen Stadt und Universitätscampus steht im Zentrum der Entwicklungsstrategie. Die stärkere Vernetzung beider ist eine Chance zur nachhaltigeren Entwicklung für Universität und Stadt! 6 dezidierte Strategien fördern die physische Vernetzung der Institutionen untereinander und mit der Stadt, mit dem Ziel die räumlichen, mentalen und sozialen Grenze aufzuheben. Die Gestaltung des öffentlichen Raums ist hierbei zentral:
1. ÖFFNEN2. VERBINDEN3. SPIEGELN4. VERDICHTEN5. VERBESSERN6. OFFENER PROZESS
Die Gestaltung des öffentlichen Raums ist hierbei zentral:1. ÖFFNEN: bedeutet daß alle Gebäude öffentlich zugängig sind. Caféterien, Bibliotheken, Buch- und Bürobedarfsläden, Sporthallen oder ausgesuchte Seminarräume und Auditorien bilden lebendige Anker der Stadtgesellschaft im Campus.2. VERBINDEN: adressiert die mangelnde Qualität der großen Straßen, die das Campus-Areal durchschneiden. In den 70er Jahren unter der Leitidee der autogerechten Stadt entworfen, werden sie im Sinne eines „menschlichen Maßstabs“ umgebaut. Neue, an die Straßen angelagerte Plätze bilden großzügige Eingangszonen in die Universitätsbauten und laden zum Verweilen, gemeinsamen Sporttreiben und Austausch ein. Fahrrädern und Bussen wird mehr Platz eigeräumt.3. SPIEGELN: Der Nordcampus grenzt an sozial benachteiligte Stadtteile. Durch die Gründung von „Wissenssatelliten“ geht die Universität bewußt in diese Nachbarschaften. Auf der anderen Seite fehlt es aufgrund einer eigenen Wohnbevölkerung dem Campus an einer kritischen Masse von Nutzern, die städtische Angebote, wie Läden oder Cafés erlauben würden. Diese Masse wird geschaffen, in dem der Campus auch Wohnort für Studierende, Gastwissenschaftler und -forscher wird. Die dafür notwendige Anpassungen Dänischer Gesetze ist im Jahr 2011 erfolgt.4. VERDICHTEN: Bei der Entwicklung der Universität wird auf die Versiegelung bislang nicht bebauter Flächen weitestgehend verzichtet. Die notwendige Verdichtung geschieht durch An-, Auf- und Umbauten, sowie durch die Bebauung von Parkplatzflächen.5. VERBESSERN: Im Sinne der lebenswerten Stadt werden die Frei- und Grünflächen des Campus qualitativ aufgewertet und in das übergeordnete Freiraumsystem der Stadt integriert. So entsteht eine durchgängiges Fahrrad- und Fußwegsystem, neue Sport- und Spielflächen. Das Laufen, Fahrradfahren und Sporttreiben wird so gefördert.6. OFFENER PROZESS: Mehr als 100 Interventionen wurden mit dem Entwicklungsplan vorgeschlagen. Sie dienten als Gesprächsgrundlage mit allen Nutzerinnen und Nutzern des Gebietes. Andere Projekte wurden durch die Nutzer selbst initiiert und konnten in den Plan integriert werden. Erste Projekte sind bereits umgesetzt.
- Address:
- Copenhagen, Denmark
