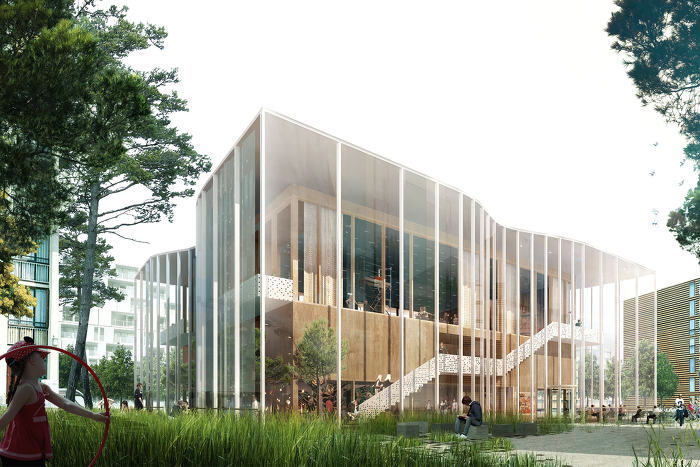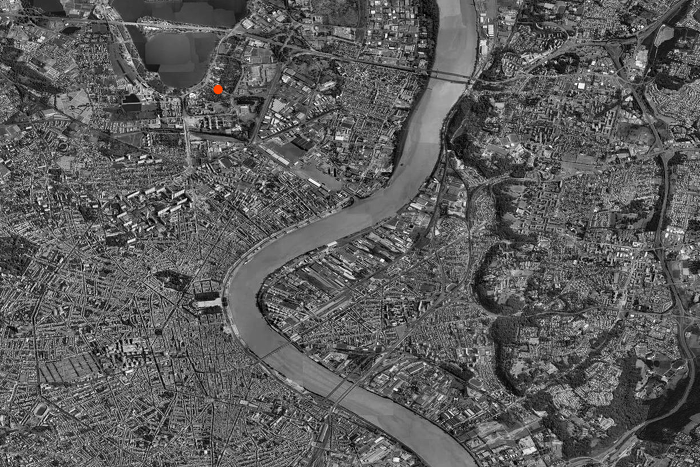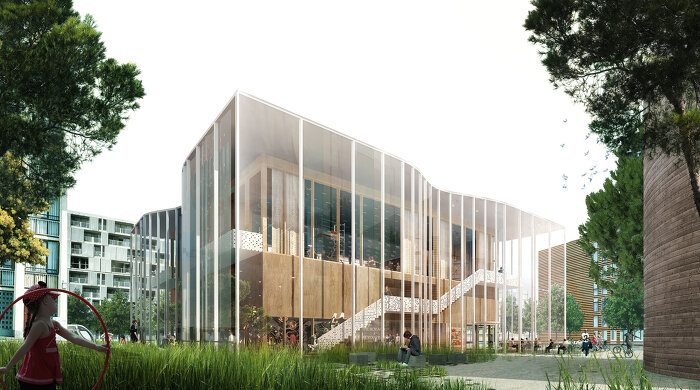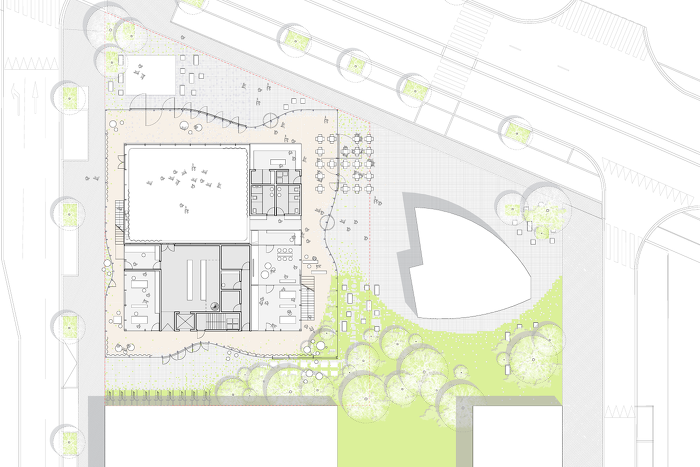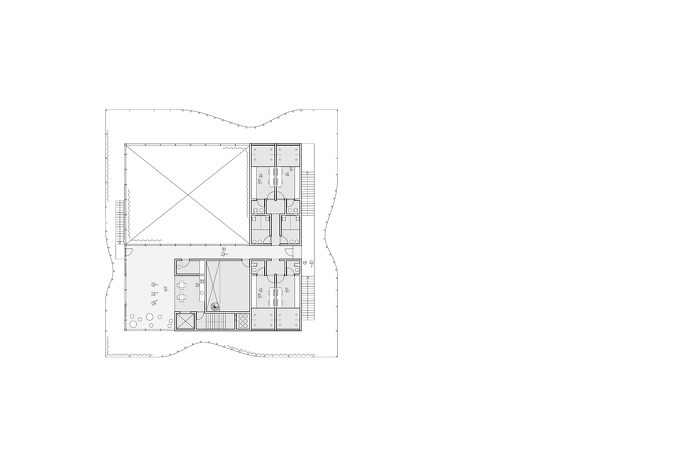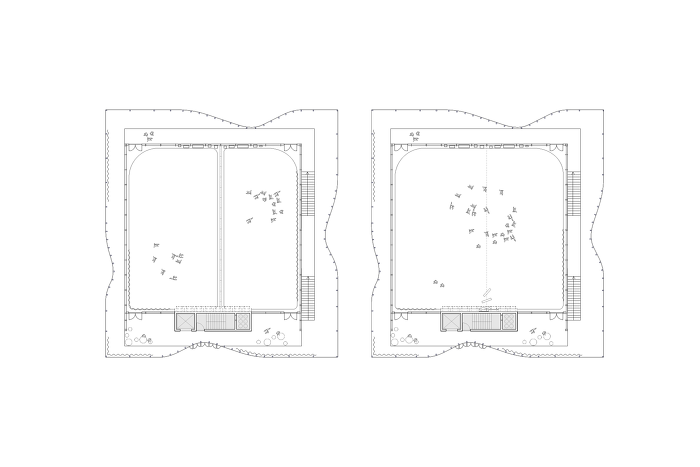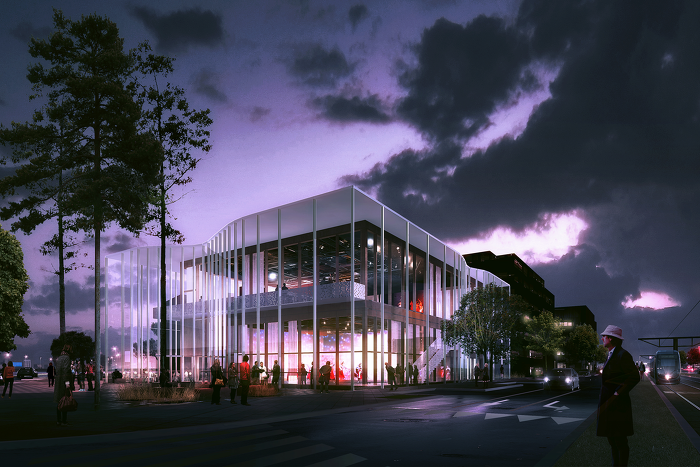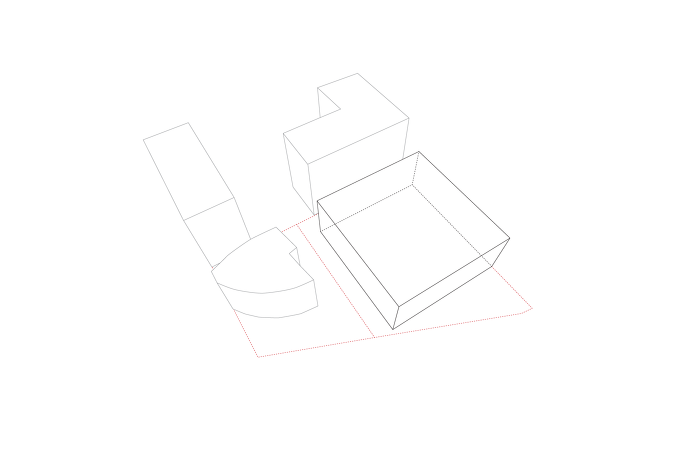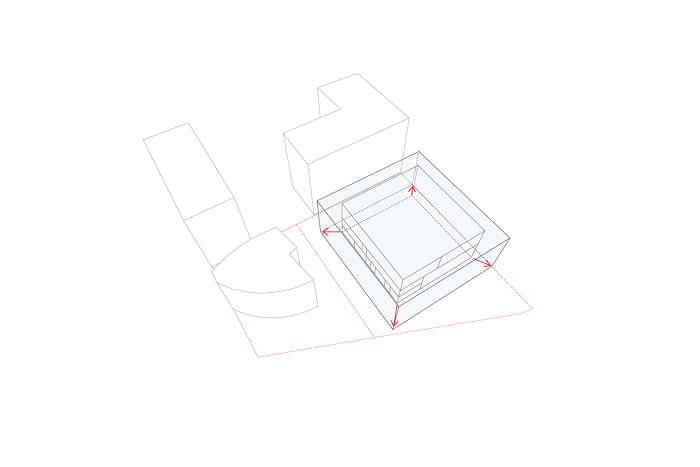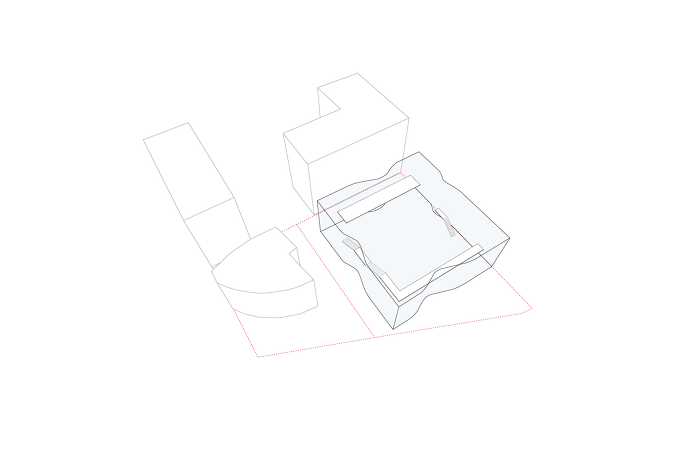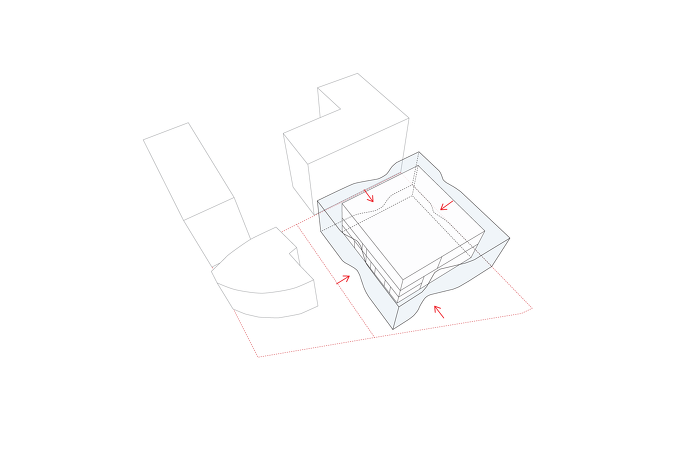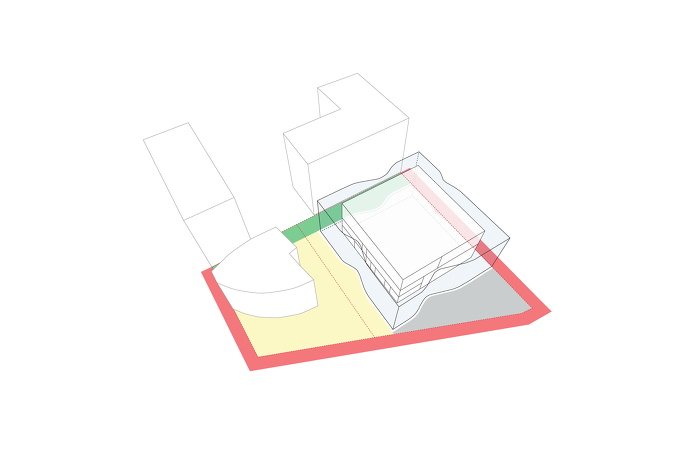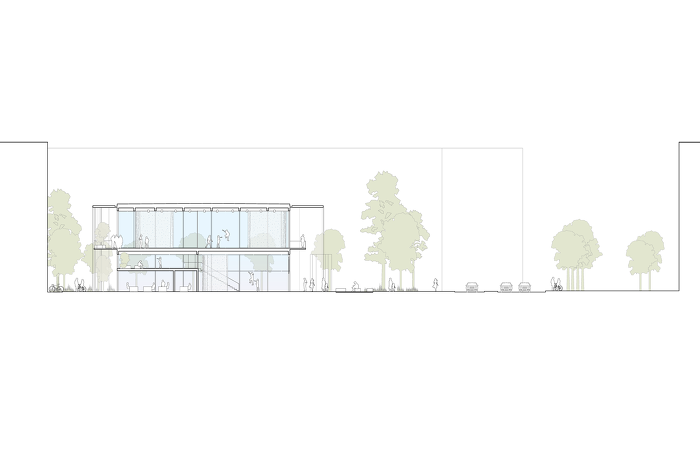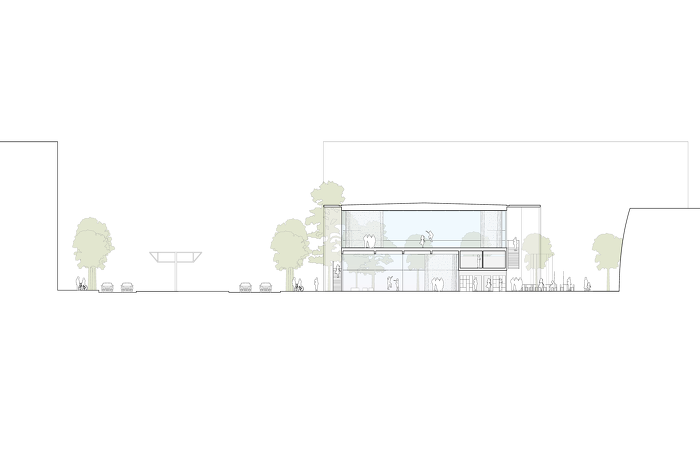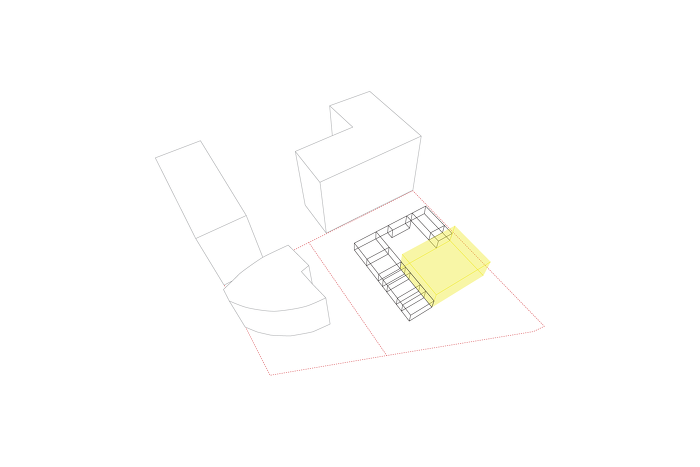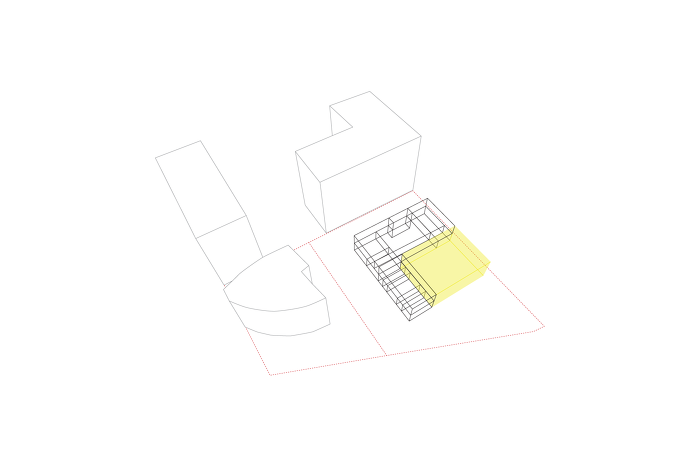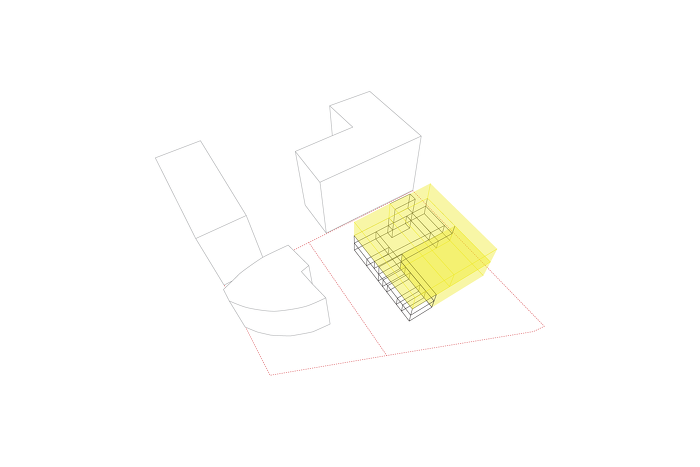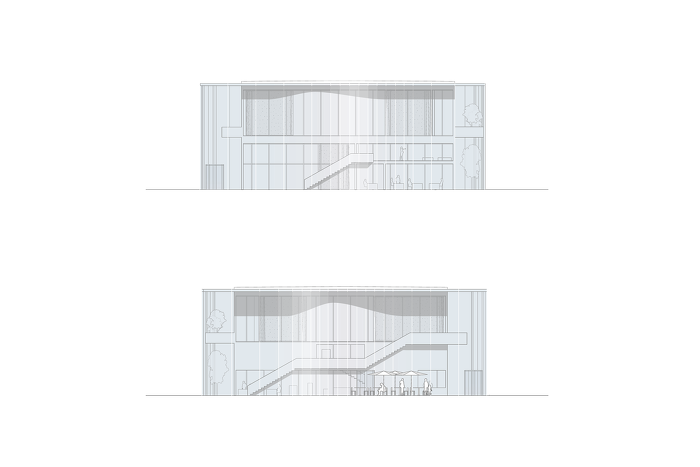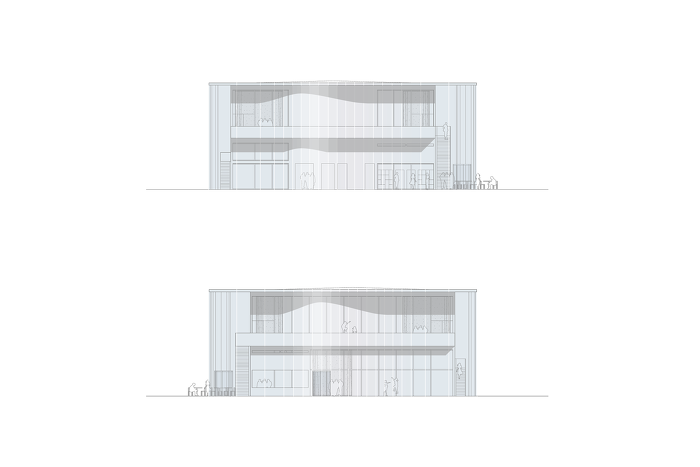Maison des Danses
House for Dance, Mediathek, Library, Caféteria
The Maison des Danse is conceived as a solitaire building. With the most compact possible volume an ideal square emerges in plan. As a compact building, the Maison des Danse is composed to fill out a condensed part of the plot clearly marking and defining the urban space around it. At all four sites of the otherwise straight facade, rounded inversions mark entries/exits, and protected outdoor spaces. This generates the effect of an architecture and urban space that can be understood and used intuitively, and that translates movement – the very essence of dance - into an elegant physical form.
As a result, the space surrounding is clearly defined and offers four distinct qualities: Lush and green in the south (the Garden), urban and dense in the west towards the Avenue du tramway (the little keyhole), active and formal in the north towards the intersection (Danse Square), and relaxed, tranquil, and rather quiet towards east (Church Plaza), where the church is also located. All qualities can be perceived in a sequence when the building is walked through or walked around. The design of the four plazas also reflects the interior organization of the building.
- Address:
- Bordeaux, France
