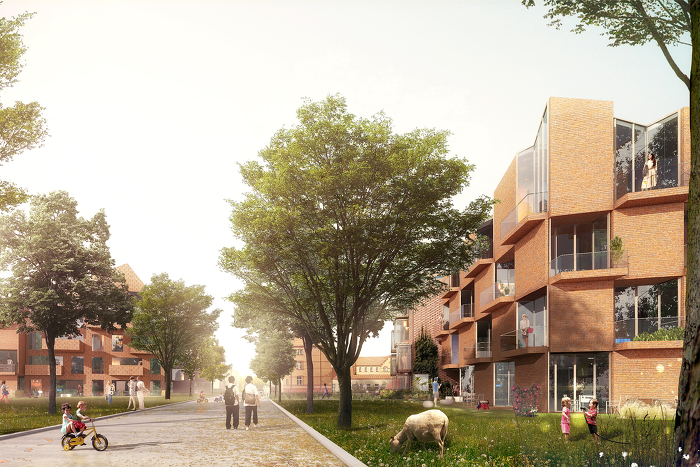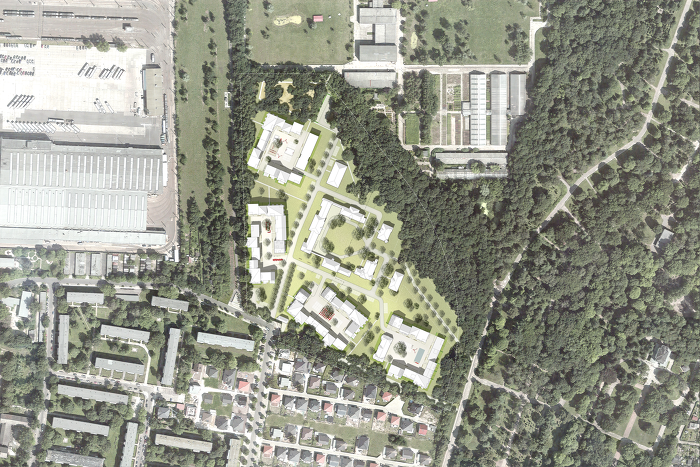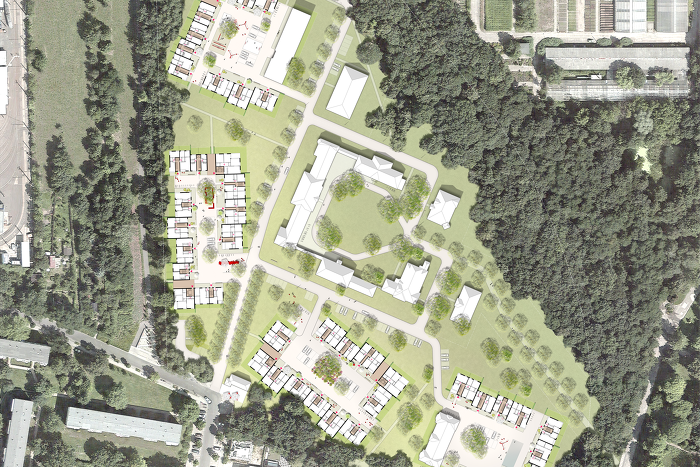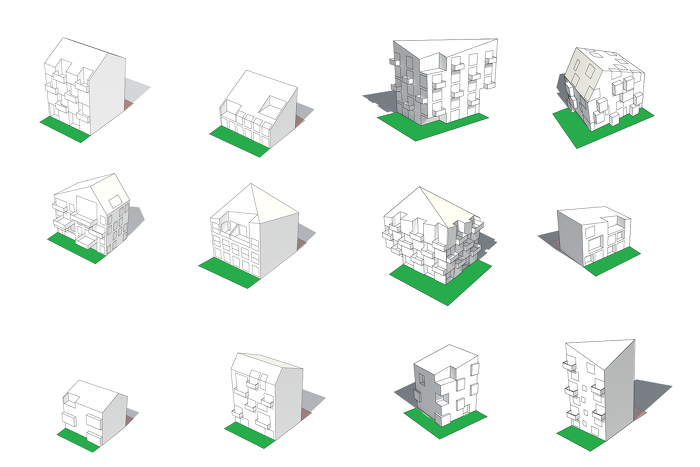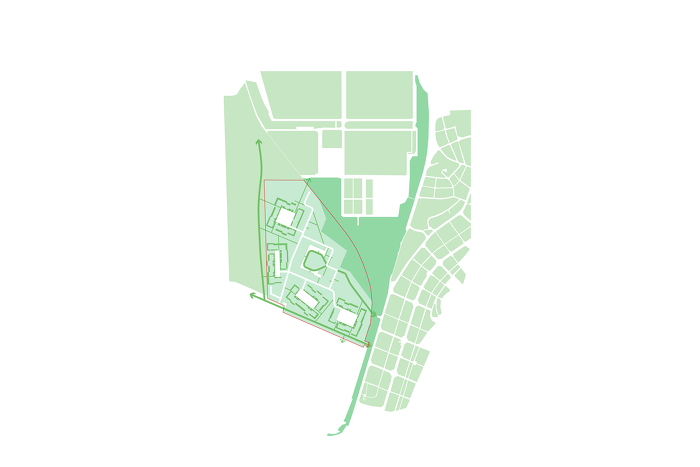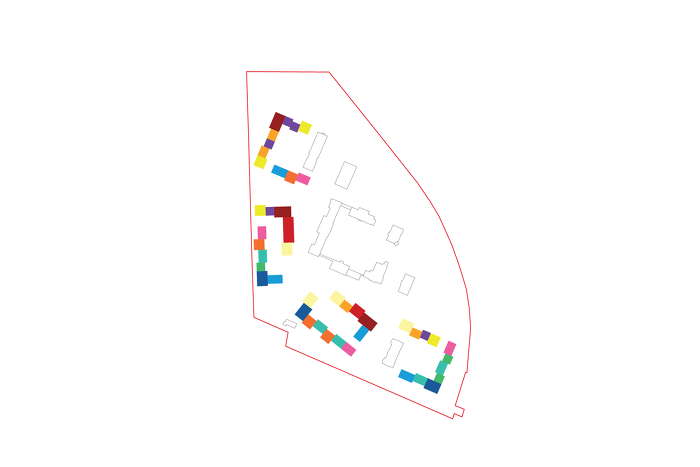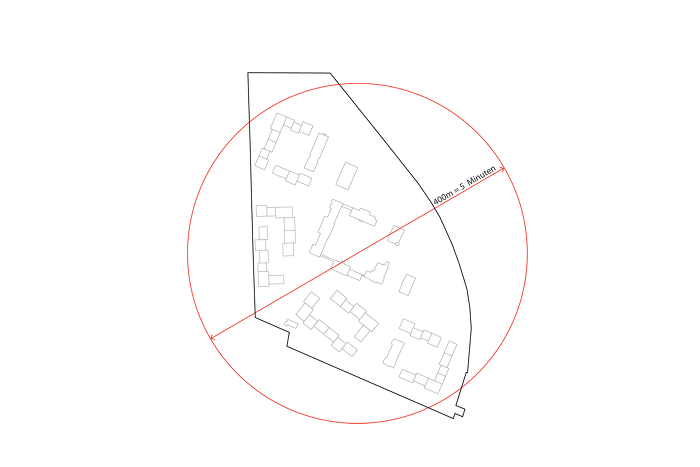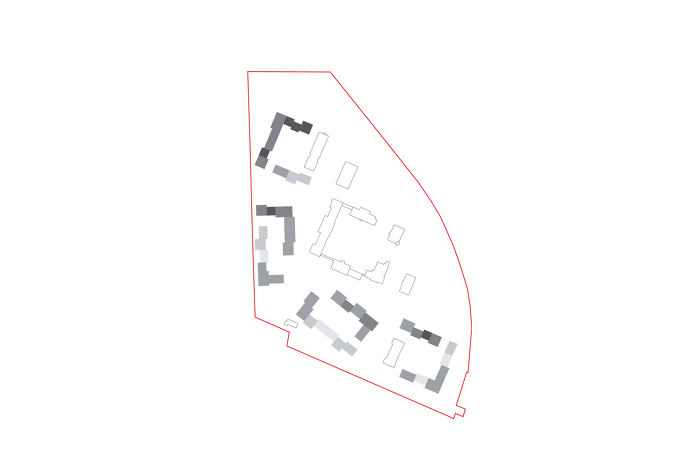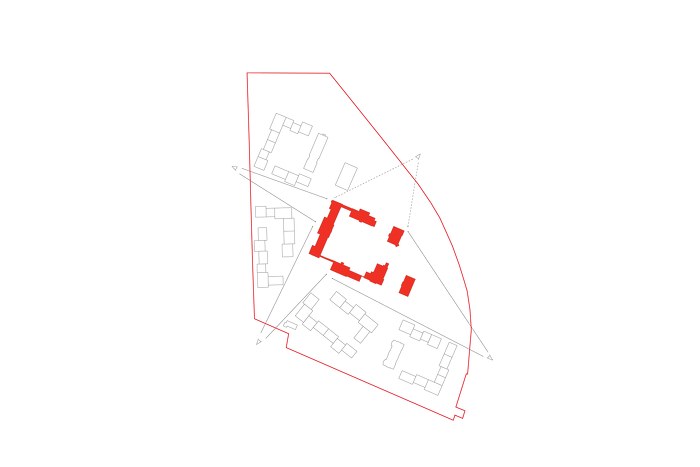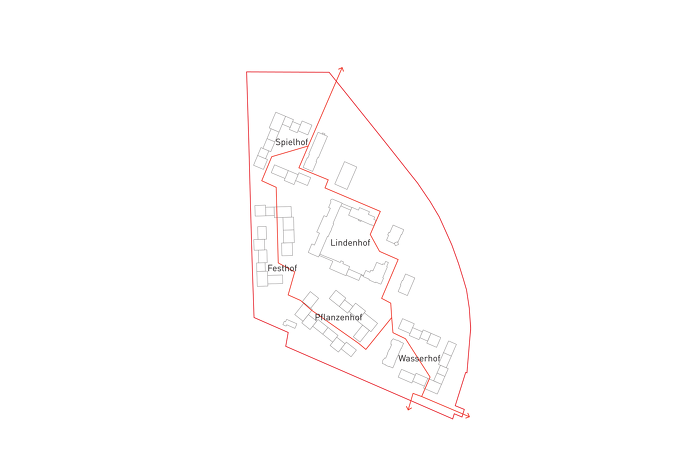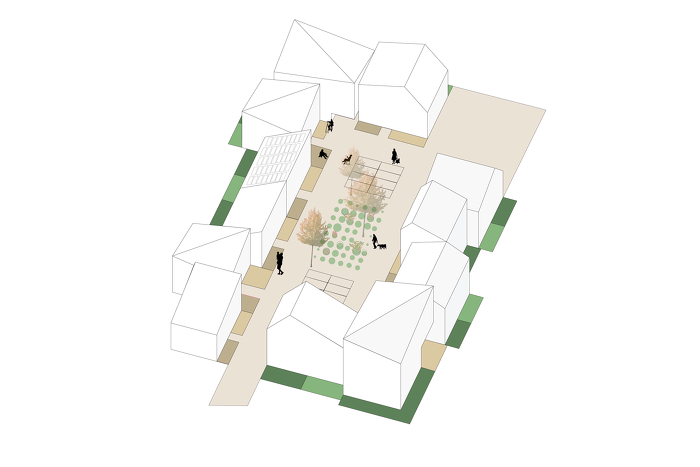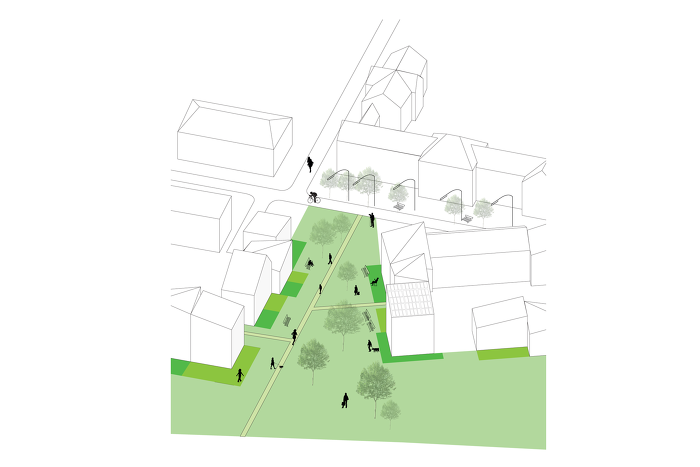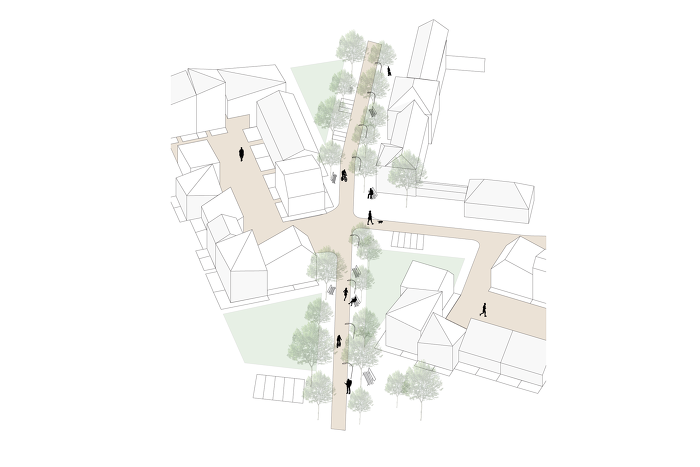Lindenhöfe
Housing
5 x COMMUNITY!
Around the old children's hospital four new "Linden Courtyards" are grouped that play with the typology of the Berlin block. While the street is the guarantor of urban life in the historic archetype, here it is the courtyards that are the living room for the community. The four micro neighbourhoods are embedded in a forest and meadow landscape, Allowing a view to the monument ensemble of the old hospital and the monument trees from all sides.
- Address:
- Berlin, Germany
