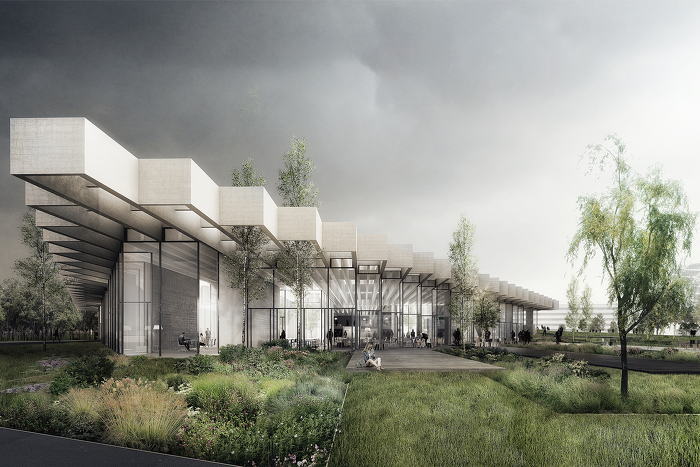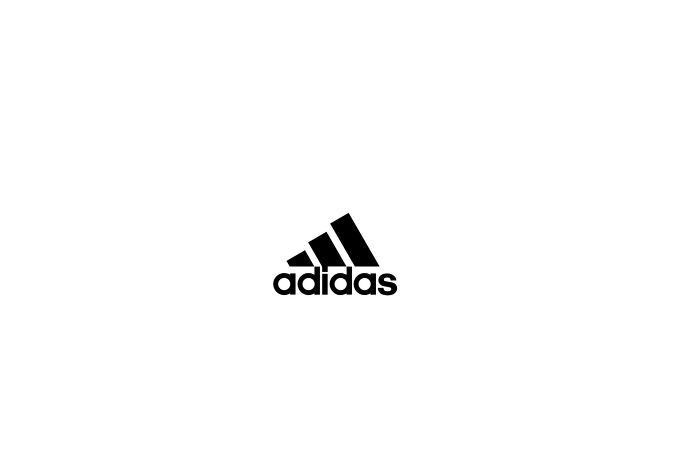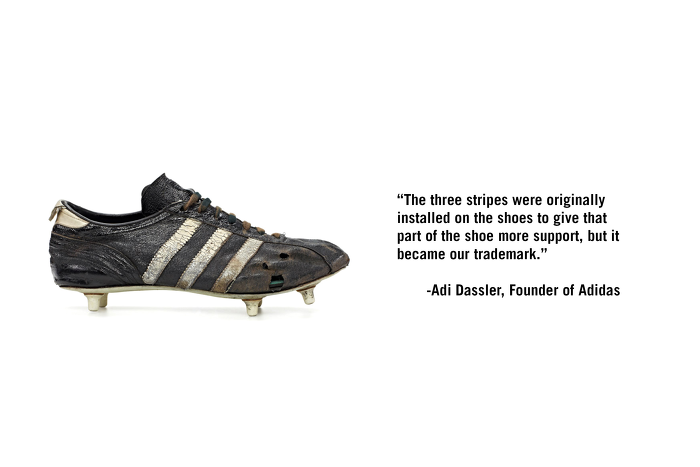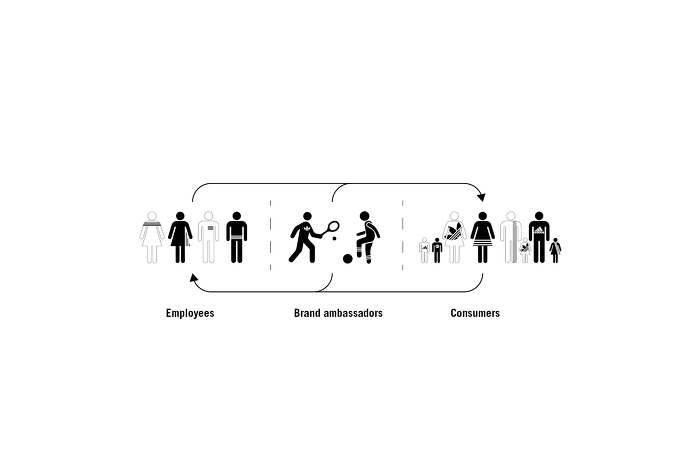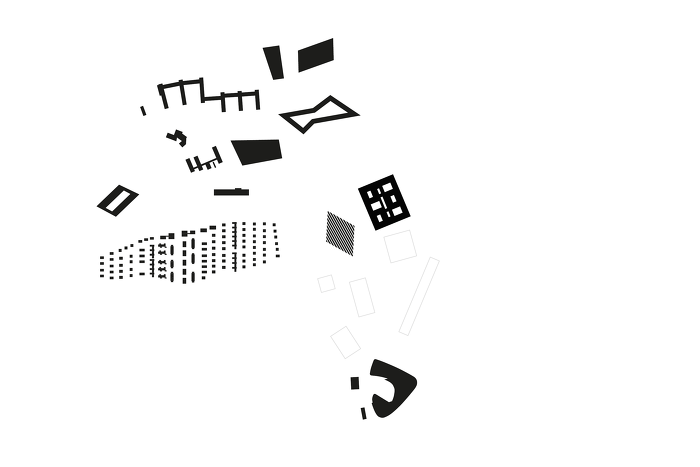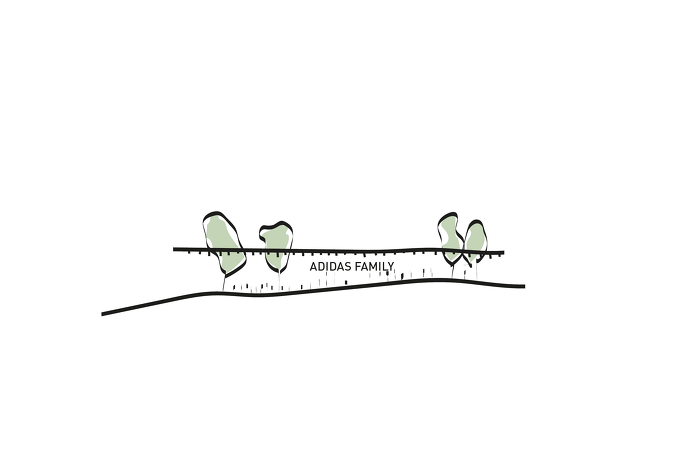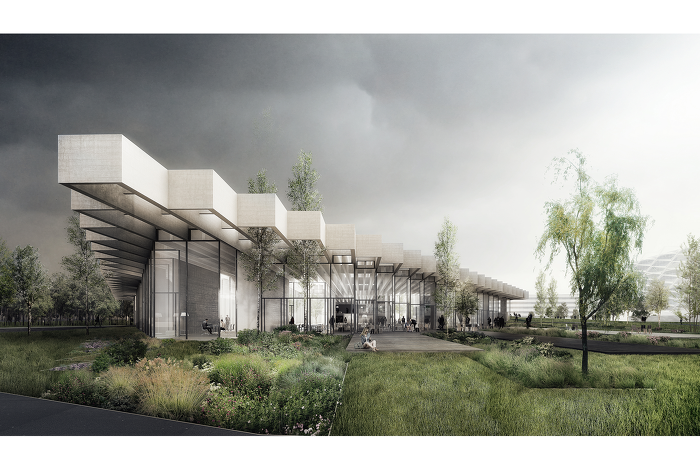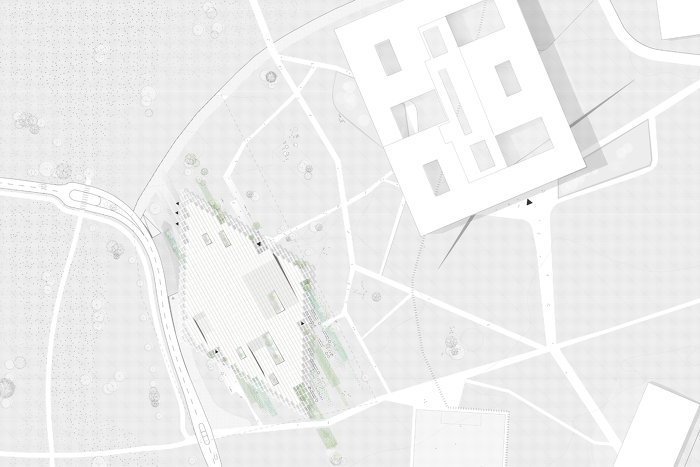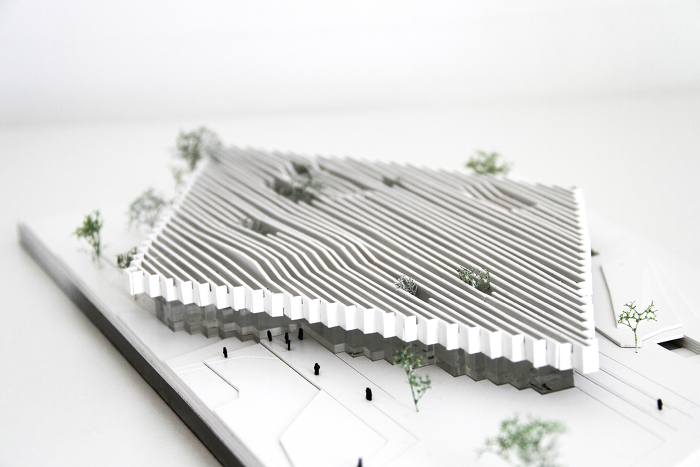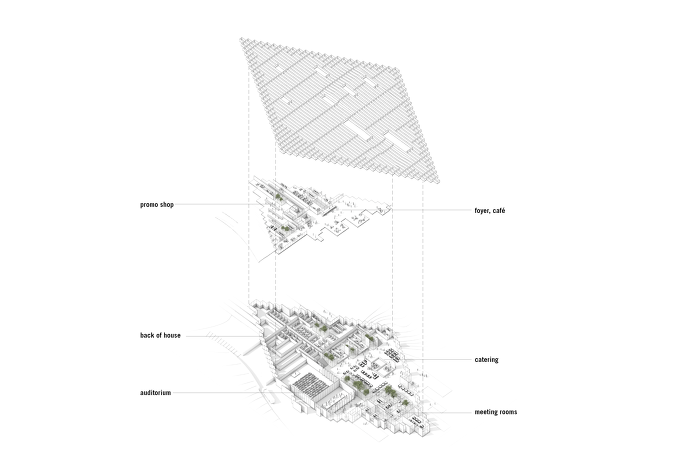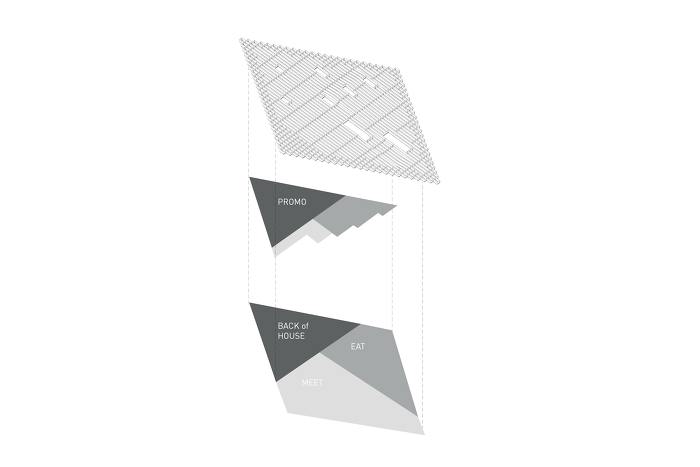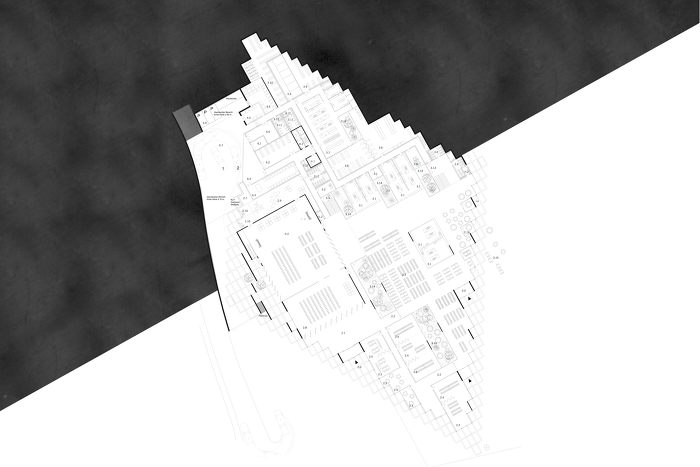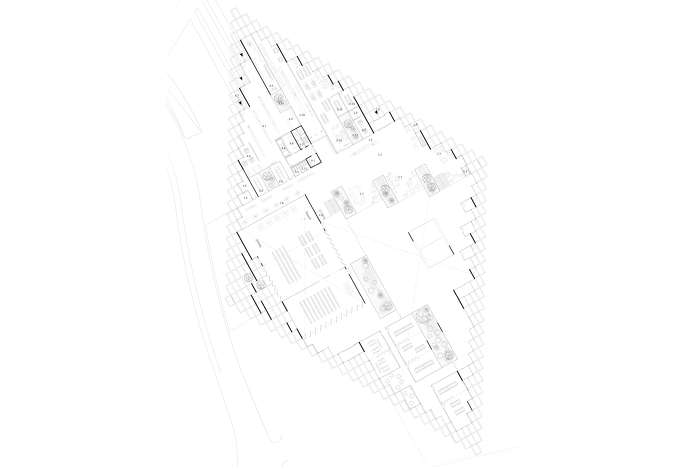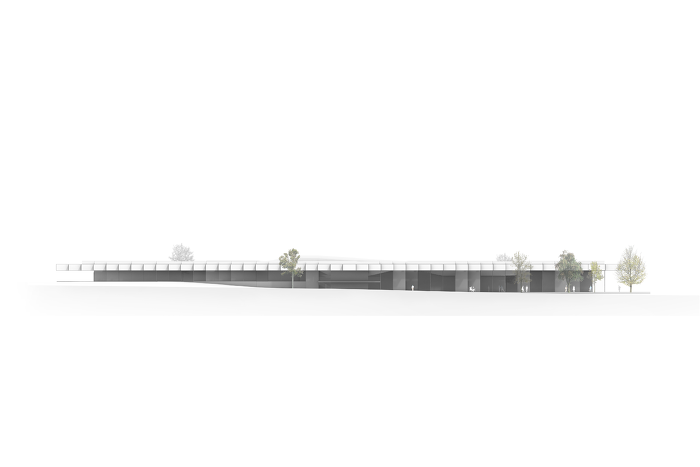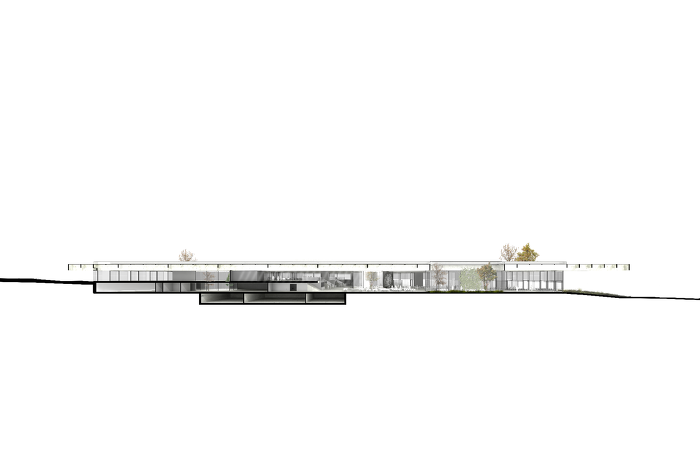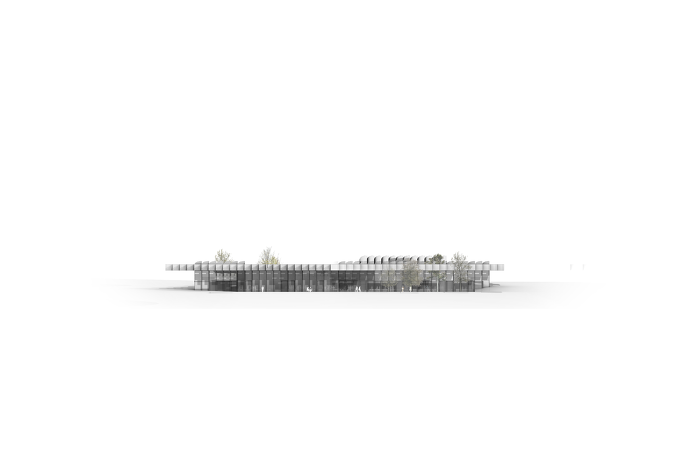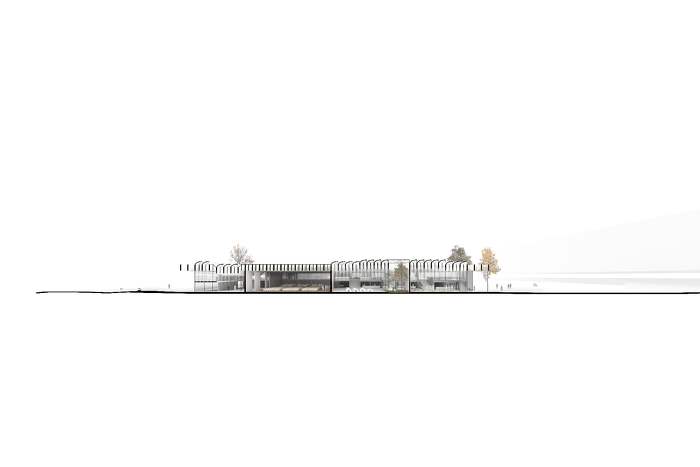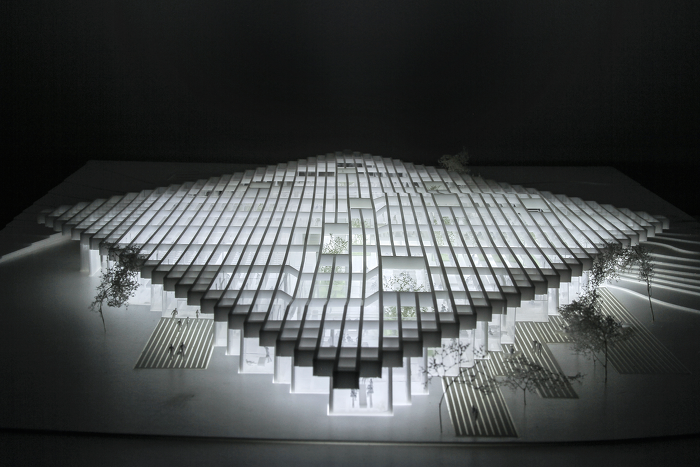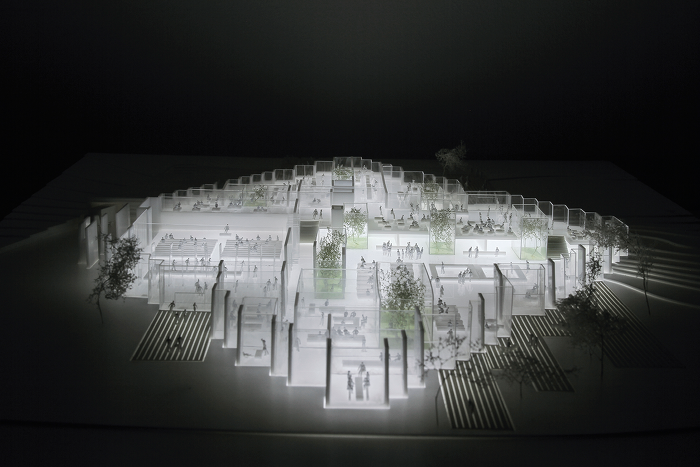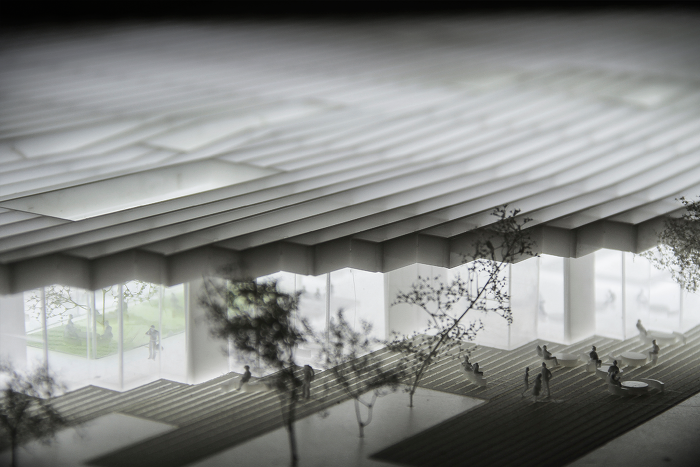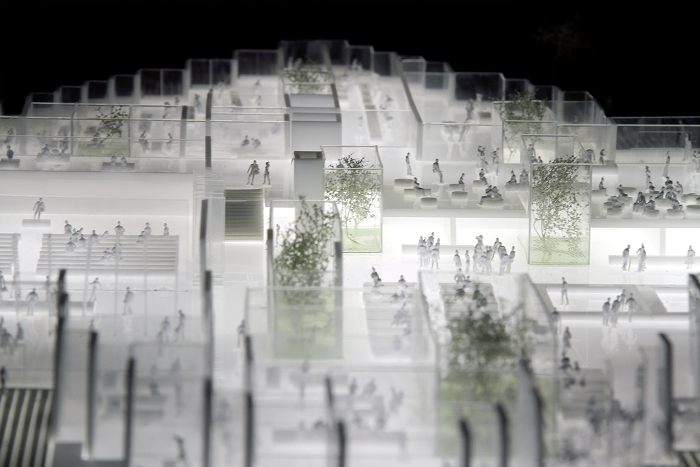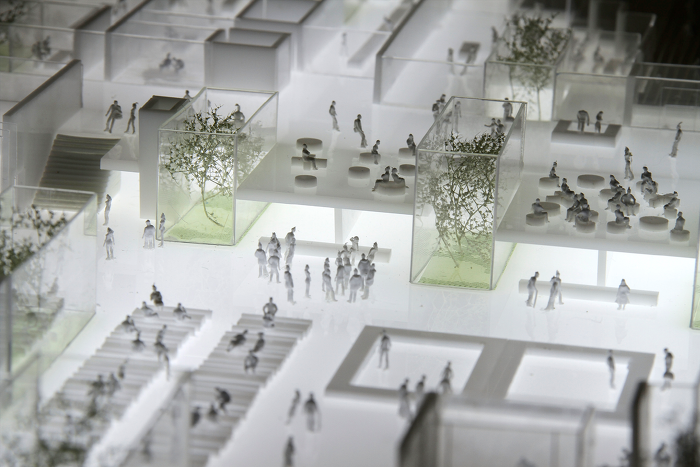Adidas
Conference center, employee restaurant and showroom
The iconic rhombus-shaped building will be the only public building in adidas’ headquarters campus 'World of Sports' and house many different functions for both employees, visitors and sport stars. The design is based on multifunctionality and flexibility, allowing the building to change and adjust to different contexts. The building merges with the landscape’s existing terrain and is open to all sides with windows from floor to ceiling, creating a strong connection between inside and outside. The iconic roof rests like a carpet covering the building, gathering all functions and members of the adidas family under one roof. All in all the building reflects and encapsulates the philosophy of the adidas brand – performance, passion, integrity and diversity.
Lead consultant: COBE
Sub-consultants: CLMAP, Knippers Helbig, Transsolar
Special advisor: COBE Berlin
- Address:
- Adi-Dassler-Strasse 1, 91074 Herzogenaurach, Germany
