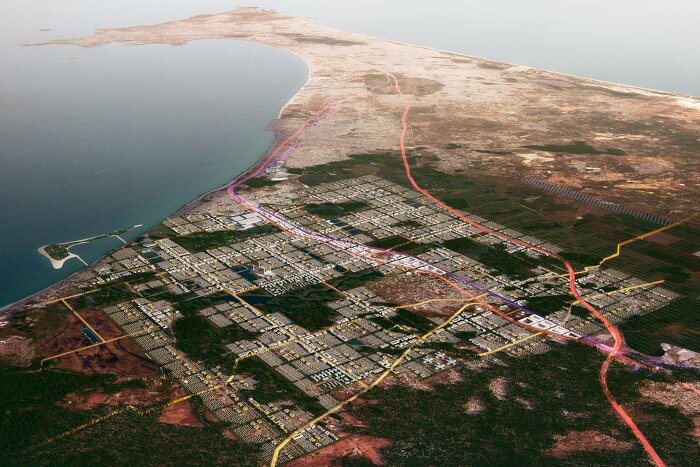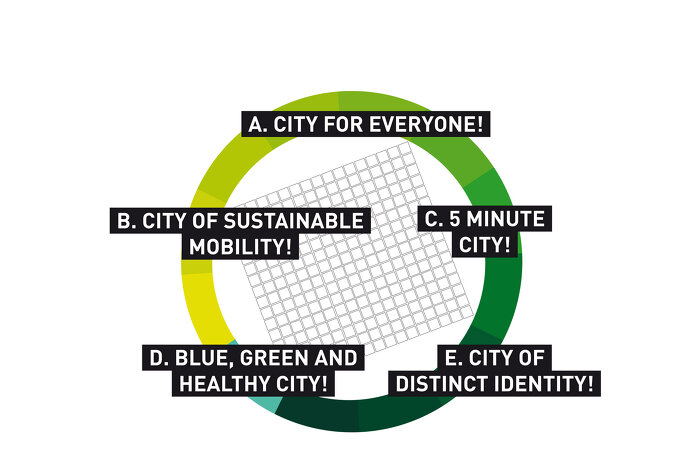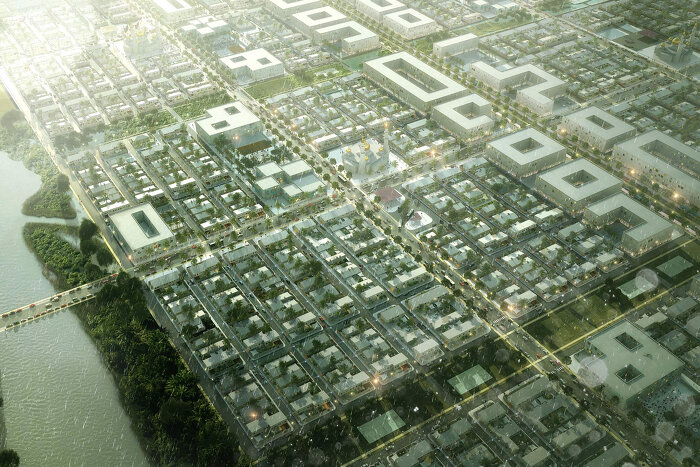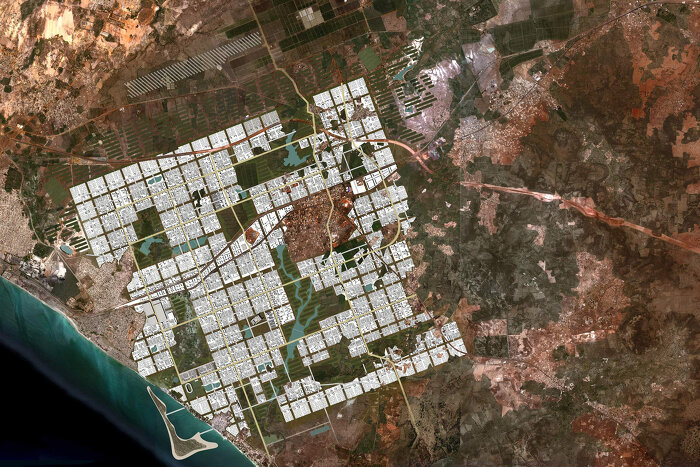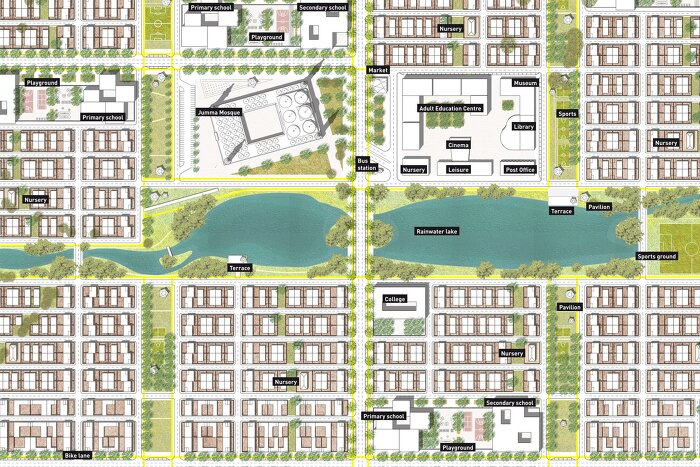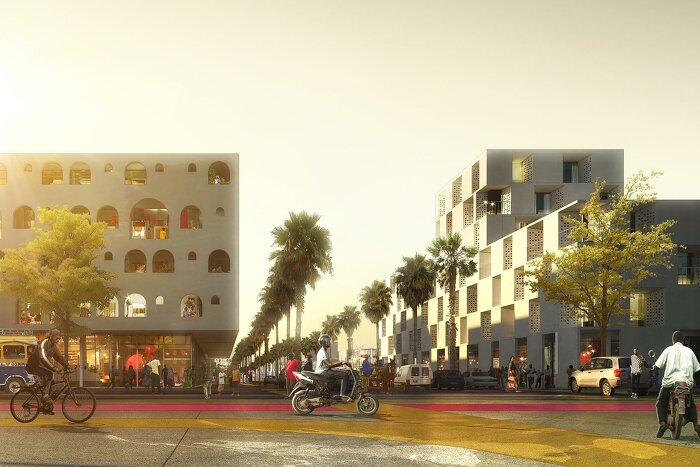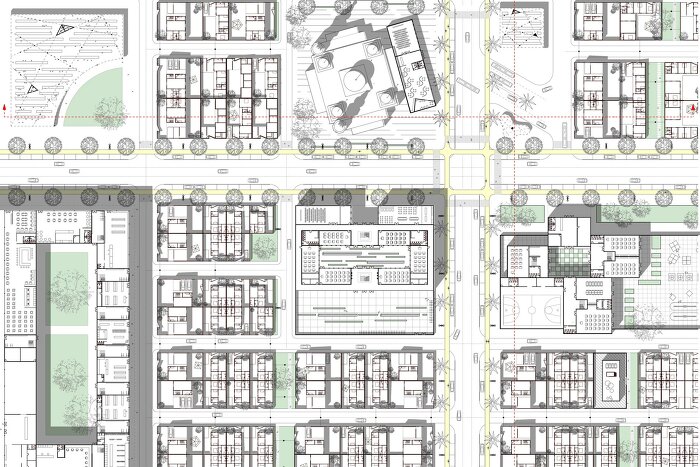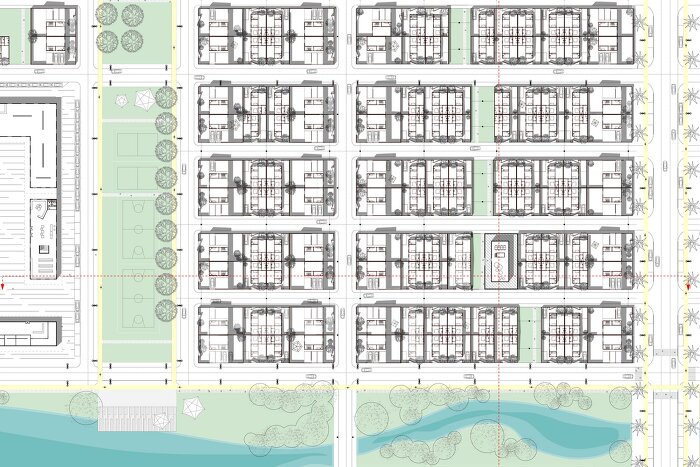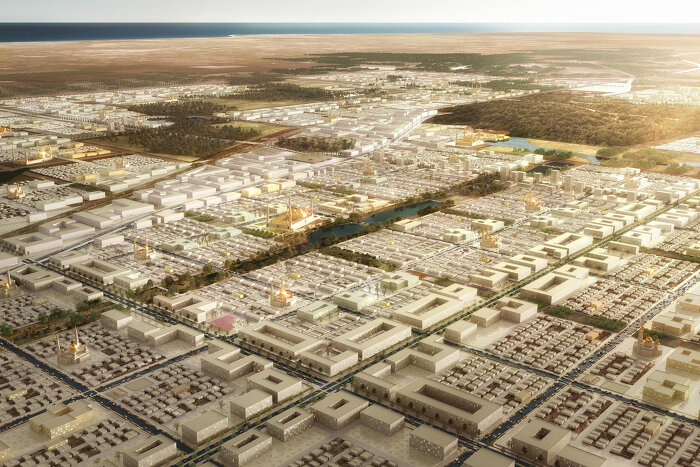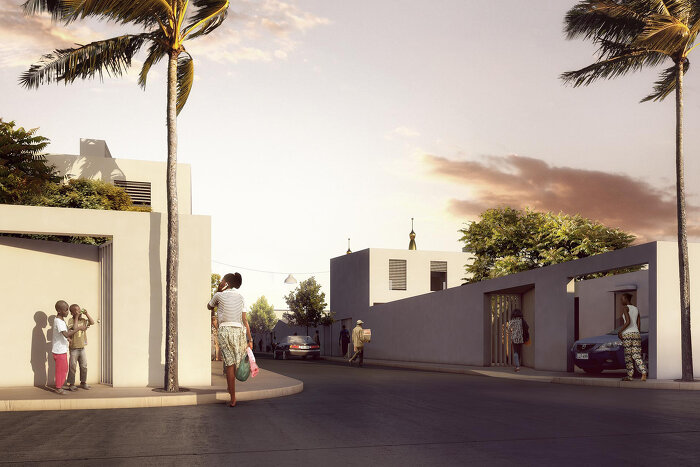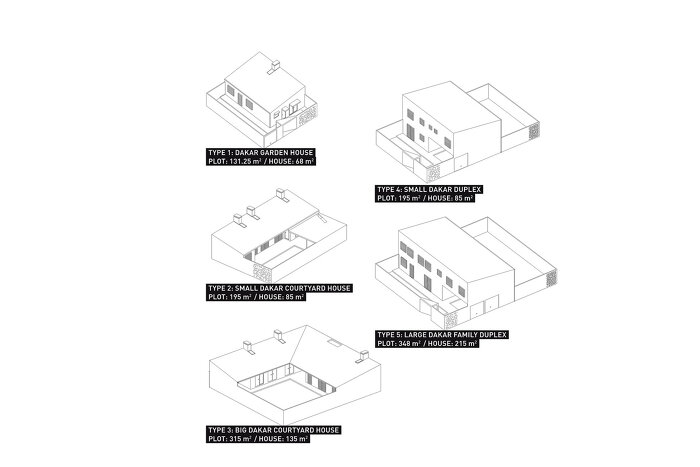City between Forest and Ocean
Masterplan
125.000 homes will be built in and around Dakar in the near future. With average household sizes of six to eight people, this means that a city of up to one million people will emerge. This new city presents huge opportunities to further the wellbeing of its citizens, and the development of the greater Dakar region as a whole. We believe this city should be set between the forest and the ocean. We believe it could be the most sustainable city in Africa!
5 development strategies guide the design concept for THE CITY BETWEEN THE FOREST AND THE OCEAN. They provide a flexible yet robust set of criteria safeguarding the overall quality and coherence of the project.1. CITY FOR EVERYONE!The city is marked by its mix of housing, work places and facilities attracting a diverse set of people from different social strata. Mixing types of housing and functions and thus people will reduce the overall need for transportation in the Dakar region, help overcome social disparities, and increase the overall quality of life in the area. With its parks, the beach, the hospitals, university, and water treatment facilities the city does not only invite visitors from outside, but also provides opportunities for already existing communities in the region.2. CITY OF SUSTAINABLE MOBILITY!The city is optimized for the needs of pedestrians and cyclists. Their needs stand central in the traffic concept. Accordingly, it is a publicBRT system that provides the backbone of the development, allowing for an efficient and flexible connection within the area and towards the city of Dakar, as well as the new airport. In such a way, developing the new city around the old town of Diamniadio, the proximity to the national road, highway and railway is utilized. A new station provides direct access into the centre of the new city. In combination with the functional mix, the overall need for individual motorized transport is considerably reduced.3. 5 MINUTE CITYThe basic building block of the city is the “5 Minute City,” based on the idea that everything a person needs in daily life should be reachable within a 5-minute walk from a bus or any other public transport stop. At an average speed of 5km/h, this equals roughly 420m. Daily requirements within this radius usually include the mosque, a nursery, schools, the market or other shopping facilities, sports fields or playgrounds, a park, and possibly the place of work. The 5 Minute City principle helps to phase the development, flexibly answering to current demands, so that the city can grow, rather than being built from scratch all at once.4. BLUE, GREEN AND HEALTHY CITY!All existing green (vegetation, i.e. trees, shrubs) and all blue (water-related, i.e. lakes, ponds) networks in the area are preserved. They give a sense of identity to the new city, help manage rainwater, and greatly improve the microclimate. An internal park system connects all the green and blue patches in order to enhance their overall performance and appeal. A large Green Belt landscape embraces the city, and prevents uncontrolled sprawl into the surroundings. As the signature of the new city, it is conceived as a green productive landscape containing tree nurseries, fields to provide the public facilities with food, renewable energy production, water treatment and waste handling facilities, and also large recreational and sports areas, including a public beach at the waterfront. Towards the National Forest afforestation marks the landscape.5. CITY OF DISTINCT IDENTITY!In the city principles and elements of traditional Senegalese town planning and architecture are re-combined with contemporary infrastructure planning, water management, climate design and building techniques.
- Address:
- Dakar, Senegal
