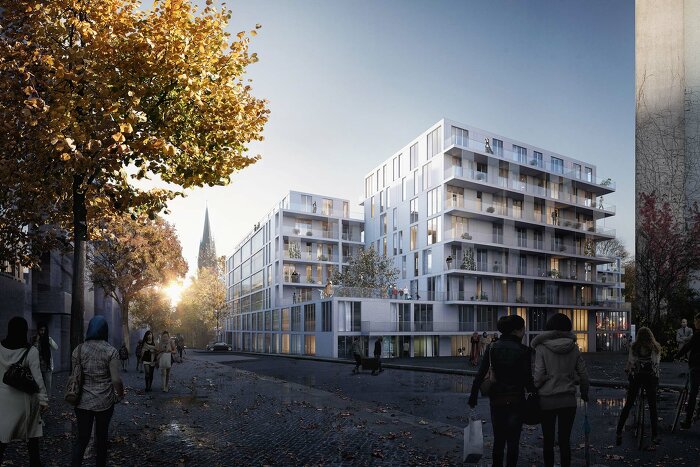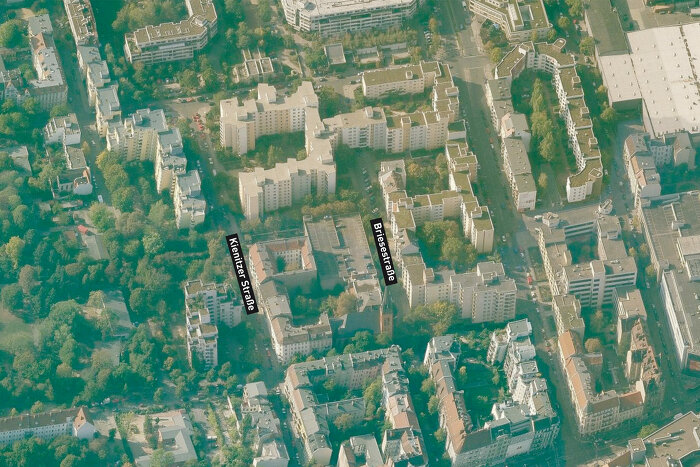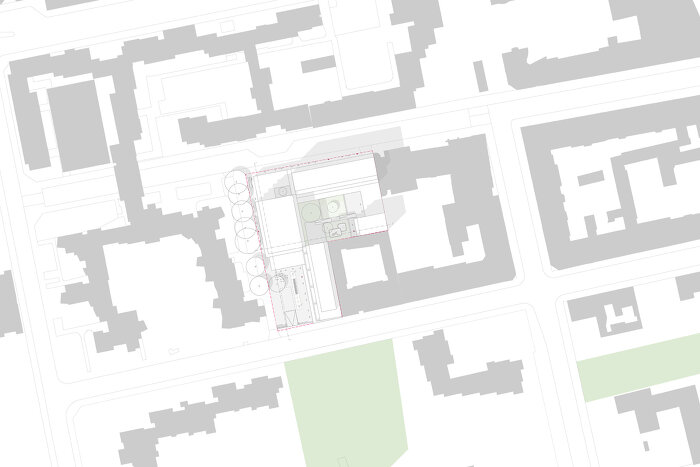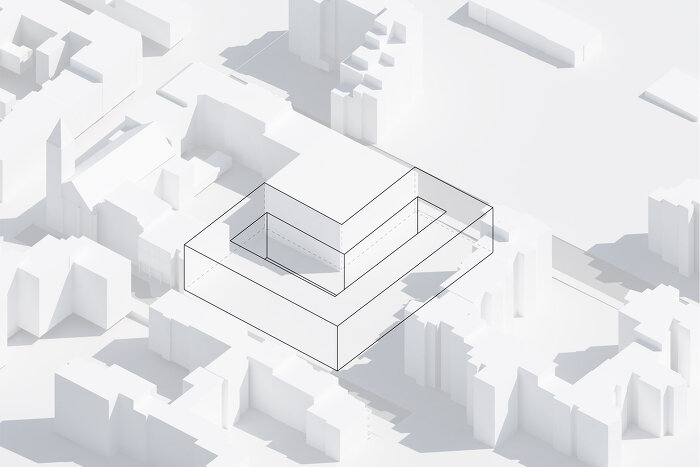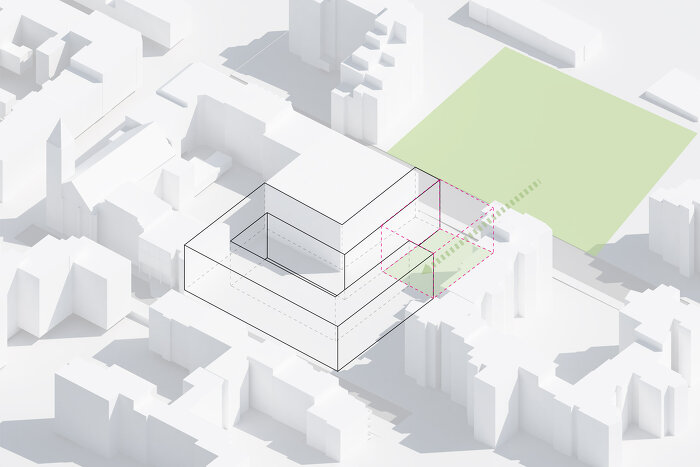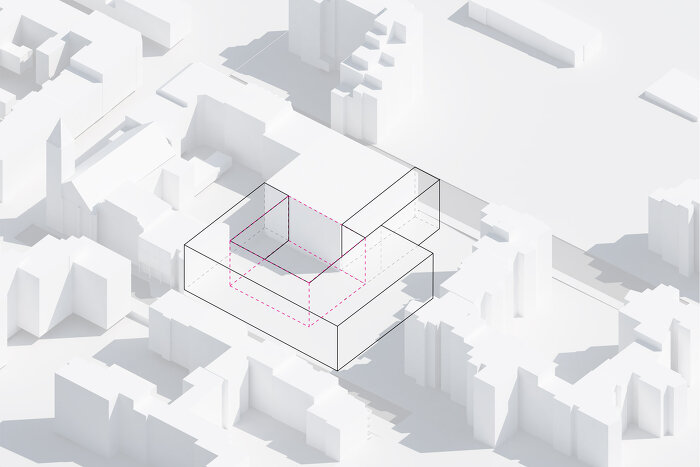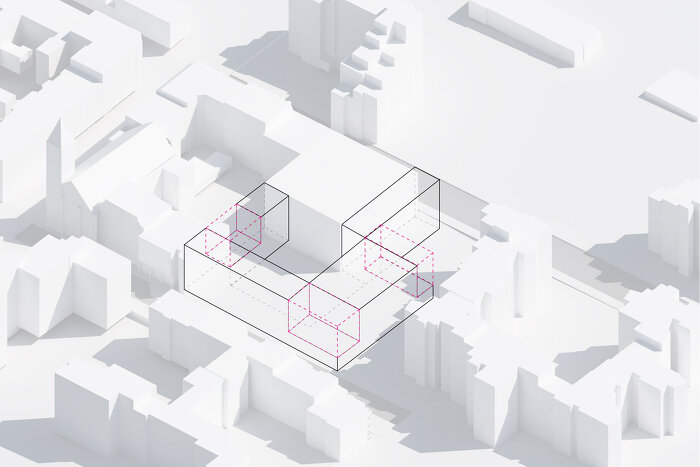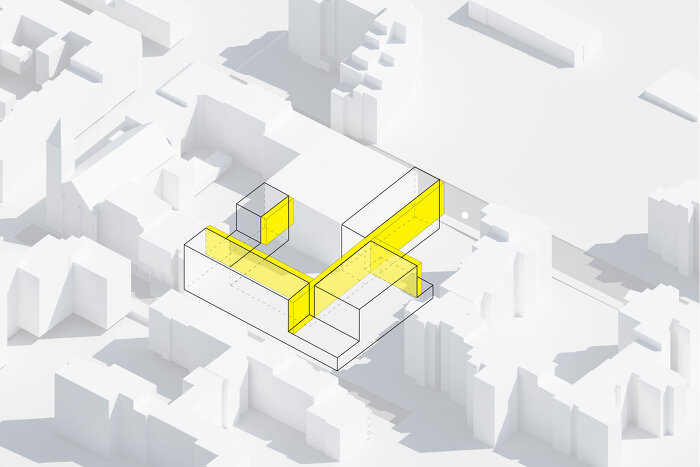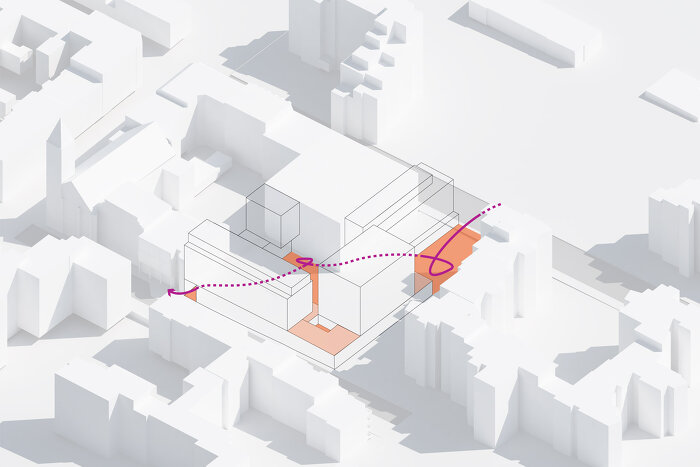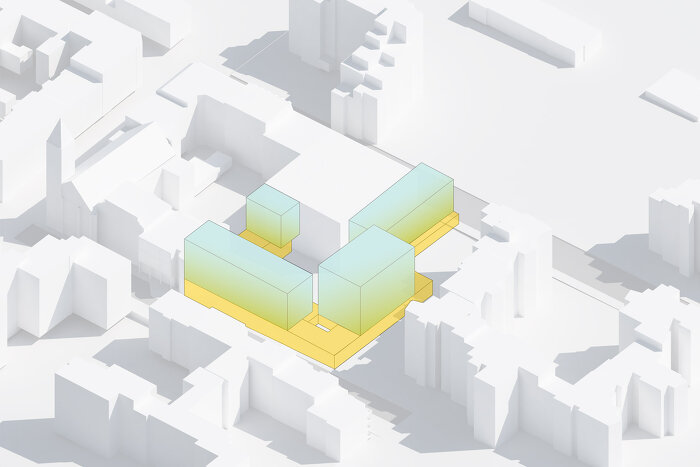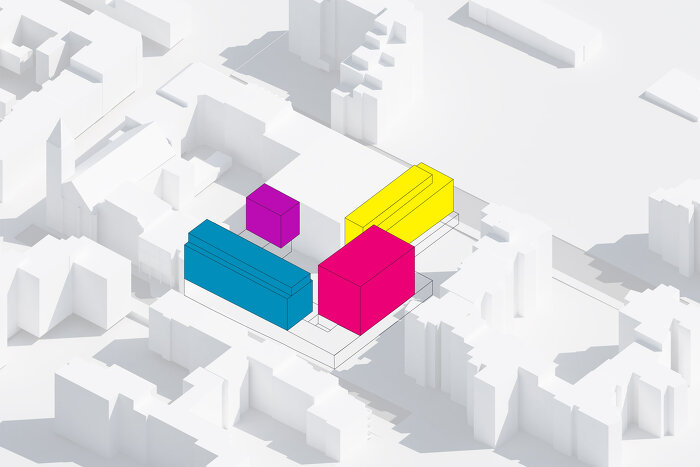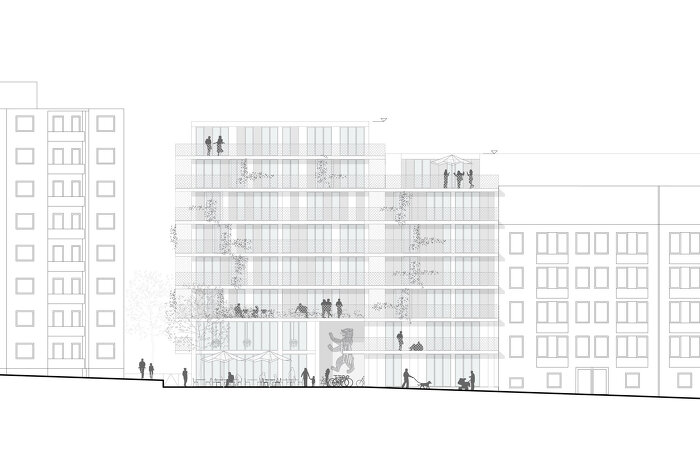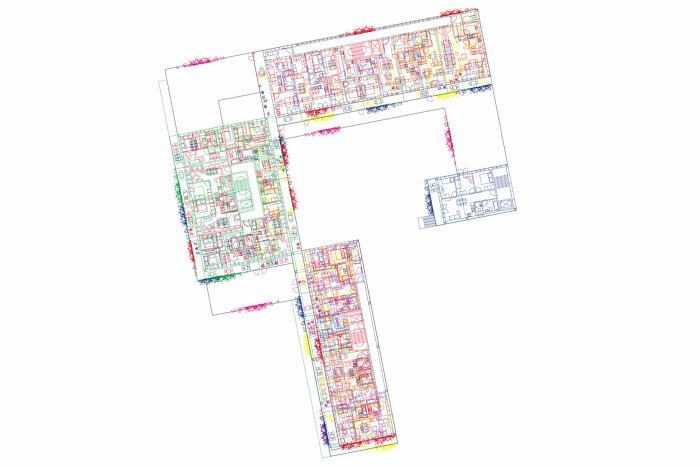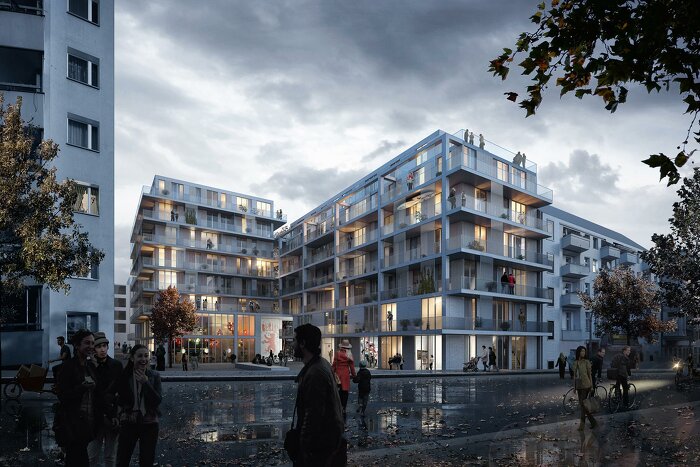Briesestraße
Housing
The production of affordable apartments is currently one of Berlin's core tasks. But just as quickly as population forecasts have been adjusted in recent years, as quickly the lifestyles and needs of Berliners seem to be changing. The city is constantly changing. Urban development offers the basic framework for flexible, adaptable residential construction. Our design is based on the shape of a perimeter block, which offers space for a neighborhood square through an insert on the southern edge of the property. It is activated by the studio apartments on the ground floor and a neighborhood café. From the square, the residents can access the communal courtyard area. In every perimeter block there are situations of suboptimal light exposure. These are simply “cut out” in our proposal. As a result, there are four independent, solar-geometrically optimized structures on a common base.
Die Produktion bezahlbarer Wohnungen ist momentan eine der Kernaufgaben Berlins. Aber genauso schnell, wie in den letzten Jahren Bevölkerungsprognosen angepasst wurden, genauso schnell scheinen sich auch die Lebensstile und Bedürfnisse der BerlinerInnen zu ändern. Die Stadt ist in permanentem Wandel. Der Städtebau bietet das robuste Grundgerüst für einen flexibel anpassbaren Wohnungsbau. Unser Entwurf geht von der Form eines Perimeterblocks aus, der durch einen Einschub am südlichen Rand des Grundstücks den Raum für einen Nachbarschaftsplatz bietet. Er wird durch die Atelierwohnungen im EG und das Nachbarschaftscafé aktiviert. Vom Platz aus gelangen die BewohnerInnen in den gemeinschaftlich genutzten Hofbereich. In jedem Perimeterblock gibt es Stellen mit suboptimalen Belichtungssituationen. Diese werden in unserem Vorschlag einfach „ausgeschnitten“. Im Ergebnis stehen vier eigenständige, solargeometrisch optimierte Baukörper auf einem gemeinsamen Sockel.
- Address:
- Berlin, Germany
